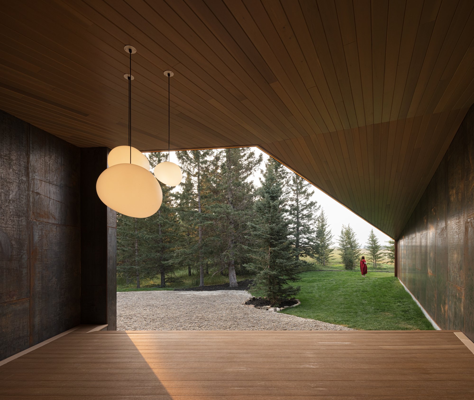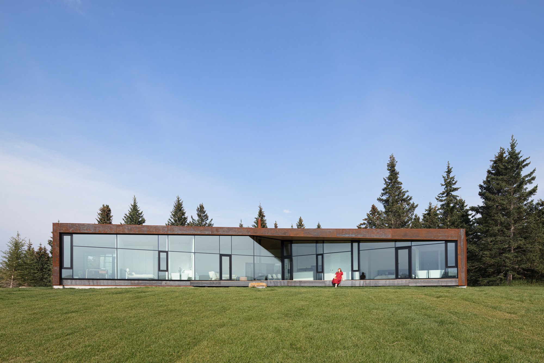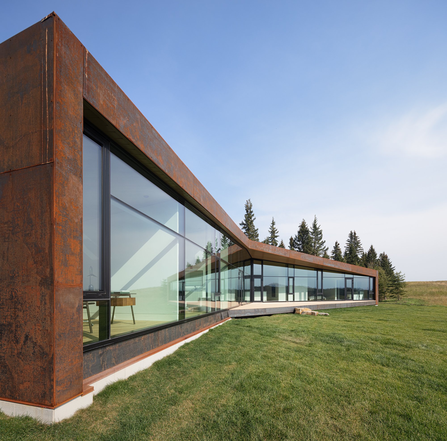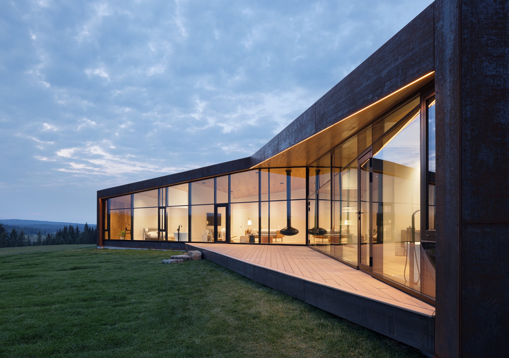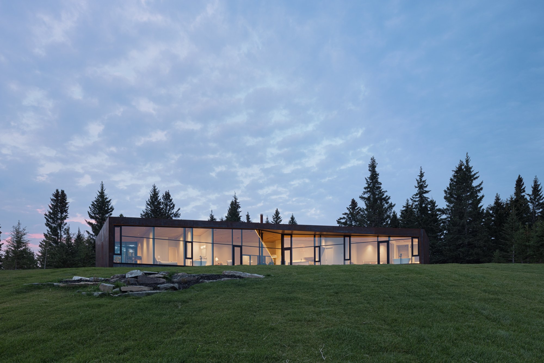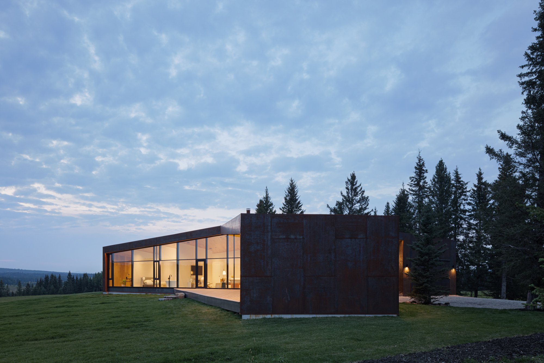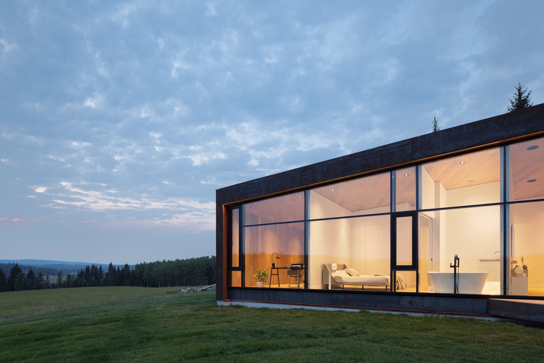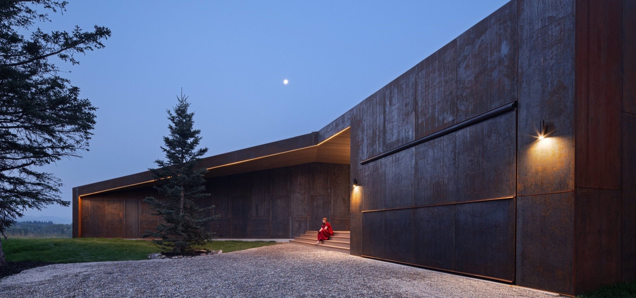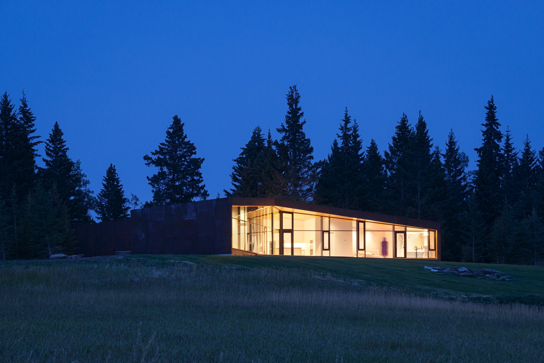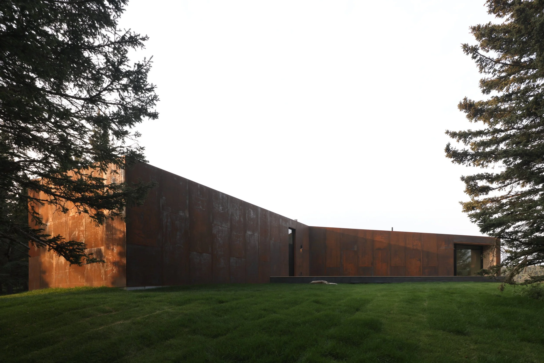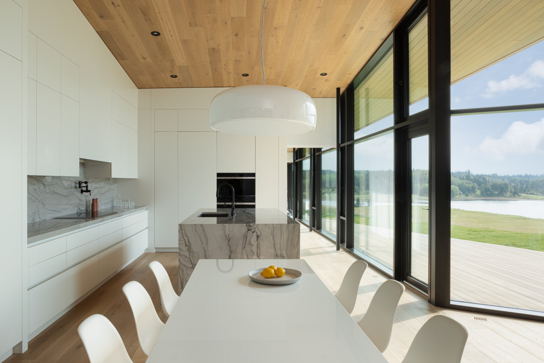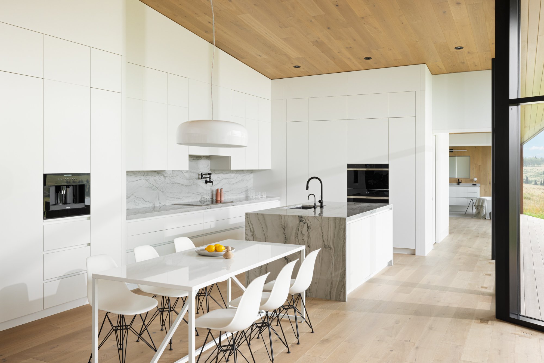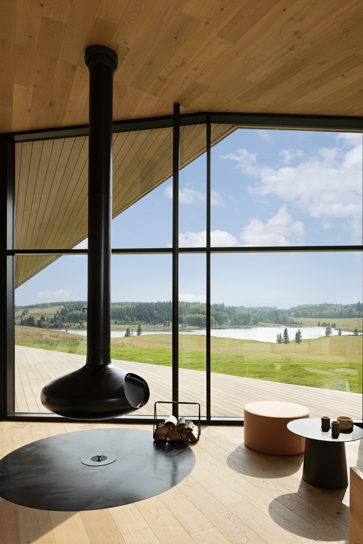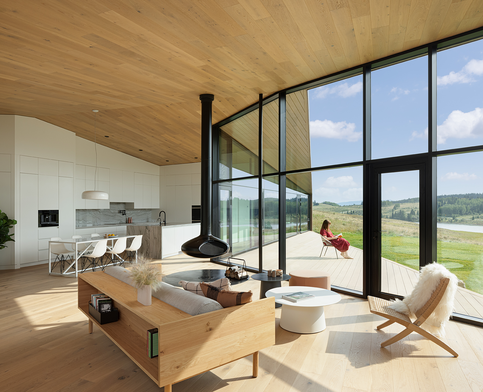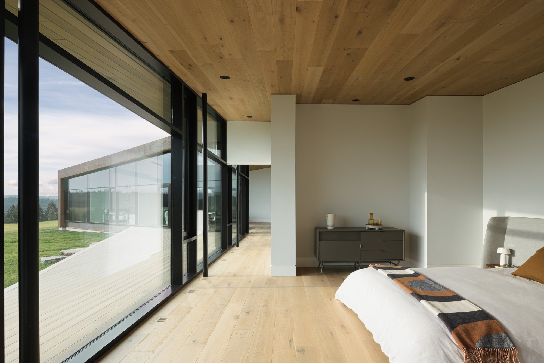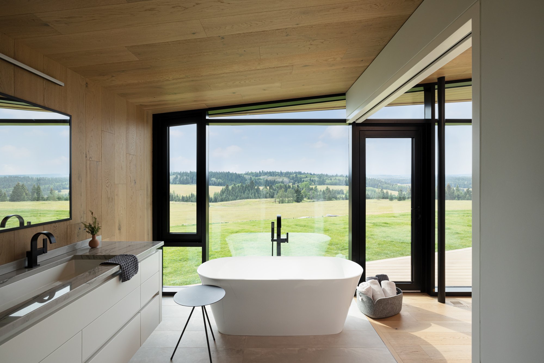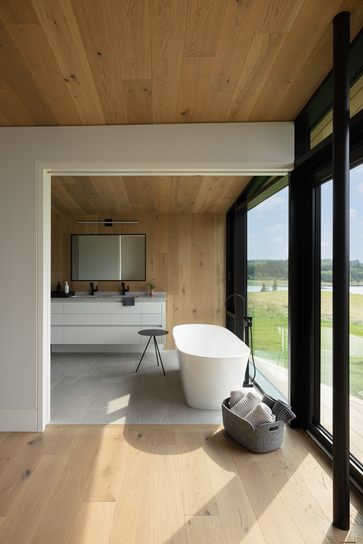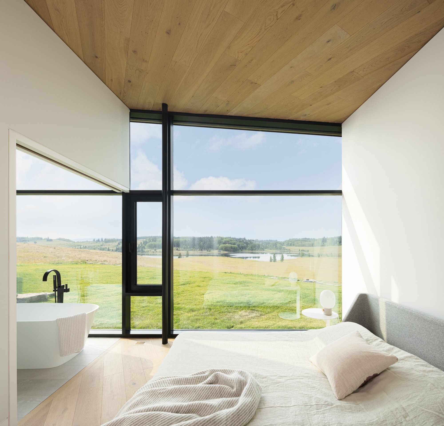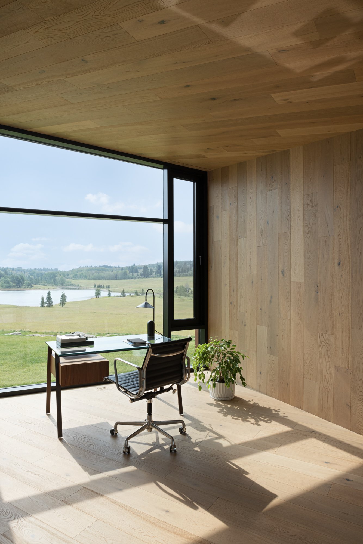Y House - Sold
Architect
Address
32 Carraig Ridge, Ghost Lake, AB
Size
2093 sqft
Date of Build
2022
Total Bedrooms
3
Total Bathrooms
4
Price
$3,750,000.00
Request a Viewing
403 471 4867
“In Carraig Ridge, the form was dictated by framing the best views and [providing] protection from the wind. It was about capturing the view of the Rocky Mountains.”
-Todd Saunders
Architect
January 23, 2018, Fold interview
On the vast expanse of the Rocky Mountains’ eastern slopes, lies Carraig Ridge, an idyllic retreat of endless acres of rolling grasslands, serene forests, and a captivating backdrop of the majestic mountains. This remarkable enclave, the essence of a rural retreat, draws inspiration from its natural surroundings to create a design-focused community like no other.
Amidst this breathtaking landscape stands the remarkable Y House, designed by internationally renowned Saunders Architecture. With the architect’s distinctive approach to siting architecturally ambitious forms in beautiful settings, the angular home is perched gracefully upon a ridge, enveloped by a lush tapestry of mature spruce and fir trees. From its elevated vantage point, the residence commands awe-inspiring views of Anna Lake and the not-too distant peaks of the Rocky Mountains, encapsulating the spirit of living in harmony with nature.
The architectural ingenuity of the Y House is immediately evident in its cleverly devised Y-shaped plan, crafted to optimize the potential of the site. On the north-eastern spoke, the garage and covered entrance zone welcome visitors with warmth and a sense of intrigue. Upon entering the foyer, the hub of the house, the view opens up and the genius of the plan becomes evident. The other two wings have been intentionally oriented to embrace the openness of the surrounding vistas, capturing the very essence of the landscape's beauty.
“I think the ideas at the Y House are very clear and functional, drawing on some of the thinking for my own house, Villa S in Bergen, which we had just built when we began designing this one. So you have the central living space, the bedrooms at each end, the covered terraces and functional elements like storage spaces and spine walls. But, at the same time, the plan is completely different because it had to fit this site and setting.”
-Todd Saunders
Architect
“We didn’t try to dominate the topography; we tried to sit a little low in the terrain. That’s why the buildings are one-storey. We wanted to keep close to the terrain. They’re like houses that look like they grow out of the terrain.”
-Todd Saunders
Architect
January 23, 2018, Fold interview
Todd Saunders is a Norway-based Canadian architect known to infuse his contemporary buildings with an artistic sensibility that is deeply in tune with the uniqueness of northern terrains. His use of natural materials and simple yet striking geometries sets him apart as one of the most celebrated architects of his generation. He is recognized for constructing buildings that acknowledge and understand vernacular histories but create something entirely new.
Born in Gander, Newfoundland, Todd Saunders studied at the Nova Scotia College of Arts & Design in Halifax and McGill University in Montreal before traveling extensively across Europe and beyond. He founded Saunders Architecture in his adopted city of Bergen, Norway, in 1998 and went on to develop a portfolio of commissions across Scandinavia, Canada, America, and other parts of the world.
Todd Saunders lectures worldwide and has served as a visiting professor at Cornell University in Ithaca, New York and Yale University in New Haven, Connecticut.
At the heart of the dwelling lies a grand, open-plan living, dining, and kitchen area, where the two wings converge. Here, residents can enjoy the tranquility of their surroundings and experience in the interplay of indoor and outdoor living.
Step beyond these inviting confines, and a semi-sheltered mountain terrace beckons, inviting moments of quiet reflection or shared gatherings in the lap of nature.
The architect’s artful placement of private spaces finds the main bedroom suite occupying one wing, offering a private sanctuary for rest and rejuvenation. The scale of the ceiling drops down to make for a cozier and more intimate experience.
In the opposite wing, a second bedroom and a home office cater to practicality and comfort, seamlessly weaving together contemporary living and natural splendor.
The Y house proudly wears a façade of Corten steel, rendering it both robust and captivating. The transformative patina of rust that adorns the building's surface bestows upon it an earthy, almost organic allure, further attesting to its seamless integration with the earth and landscape that envelop it. Indeed, Carraig Ridge's Y House stands as a testament to the awe-inspiring potential of architectural brilliance when interwoven with the serenity and magnificence of its environment.
About Carraig Ridge
Nature is Luxury
Carraig Ridge is an escape from the demands of daily life in the city. Each of the 44 homes is meant to be a rural Retreat, focused on engaging views, both near and far, to bring the surrounding landscape into the house. Every lot within the community features stunning panoramic view of the Rocky Mountains.
Carraig Ridge is a constant place. It exists to improve the rural character and natural integrity of its surroundings. The primary amenity offered by the community is immediate access to unspoiled, peaceful landscape.
Fully Supported Community
Thoughtful planning and community design ensures that every Retreat will enjoy privacy and solitude, without losing a sense of community. While each retreat is secluded and discreet, Carraig Ridge also provides plenty of gathering spots and recreational areas for residents to enjoy the company of their neighbours.
Carraig Ridge also is planned as a problem-free approach to country living. Residents will enjoy all of the benefits of owning a home in a beautiful, natural environment, but without the hassles and chores typically associated with rural homes. Roads, services, and other infrastructure are built and maintained for you. When you leave your Retreat, you have the peace of mind that your home will be secure and maintained in your absence, be it for a day, a month, or a year.
Lasting Value
Decades from now, Carraig Ridge will be regarded as a model of integrated conservation and development, superior design, and community experience. It is built to last for generations, with craftsmanship that will be admired now and in the future, and ensures enduring value.
Rather than stylistic goals, which can seem dated in a matter of years, design within the community produces timeless, long-lasting structures that focus on harmony with the surroundings, material quality and simplicity. These homes will be legacies for their owners.
Specifications
Y House boasts an array of exquisite specifications, showcasing the seamless fusion of modern design and superior craftsmanship.
At the grand entrance, the Alumicor curtainwall envelopes the home, welcoming an abundance of natural light and framing the picturesque vistas of the Rocky Mountains. Energy-efficient and visually stunning, the triple-pane Low E glazing accentuates the captivating panoramas while ensuring optimal insulation for year-round comfort. Functionality meets elegance with the Cortizo tilt and turn operating windows, allowing for effortless ventilation and panoramic views. Meanwhile, Cortizo Swing doors, equipped with multi-point locks, provide both security and a seamless transition between indoor and outdoor living. The Y house's architectural charm extends to the garage, where a Schweiss Bi-fold garage door, clad with 12-gauge weather steel, serves as a striking entrance, seamlessly blending into the corten cladding and exuding durability.
Inside, luxury knows no bounds as Divine Flooring's Engineered Oak flooring graces every room, evoking a sense of timeless sophistication. The hardwood folds into the walls and ceiling in the office and ensuite, at either end of the Y House’s wings, bookending the space with warm and cozy interiors.
The kitchen, a culinary haven, showcases Empire Cabinetry's impeccable craftsmanship, offering ample storage and refined aesthetics. Stone countertops add a touch of opulence while harmonizing with the Brizo fixtures that exude elegance in their design. Equipped for the most discerning epicureans, the kitchen boasts Sub Zero appliances, including a fridge, freezer, and wine fridge, alongside a Wolf induction cooktop, steam convection oven, coffee system, and warming drawer - a symphony of culinary mastery at your fingertips.
The epitome of relaxation, the ensuite bathroom features a Victoria + Albert Vetralla freestanding tub, complemented by Brizo and Delta fixtures that exude a sense of luxury. Kohler toilets and the indulgent Mr. Steam steam shower complete the spa-like experience, offering a sanctuary of relaxation and rejuvenation.
Photo Credits:
Ema Peter
Ush Flynn
