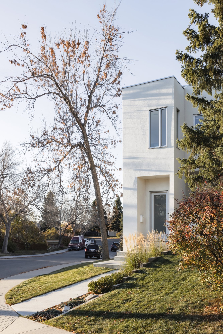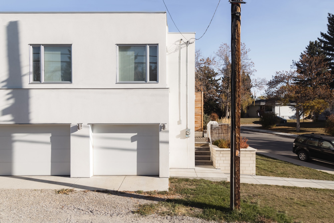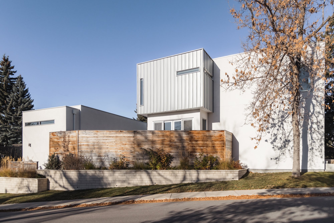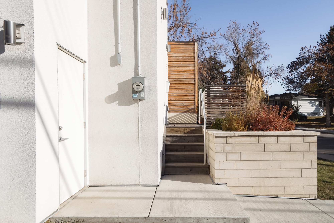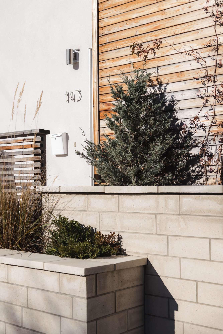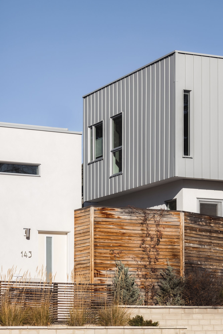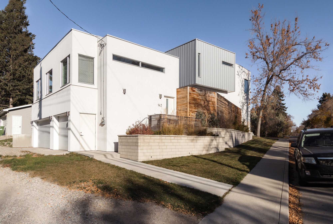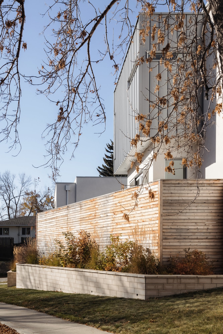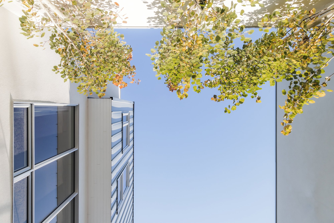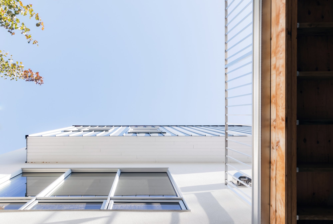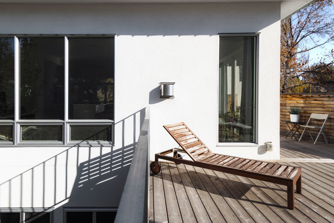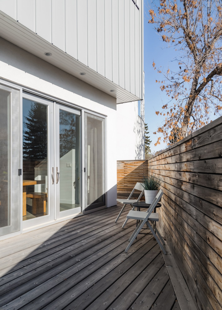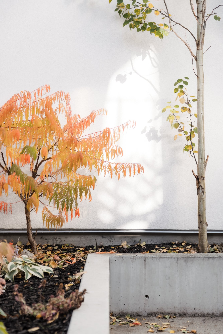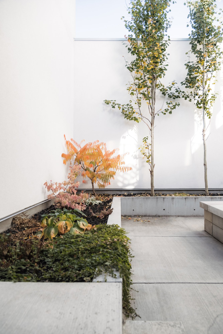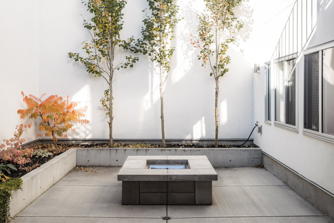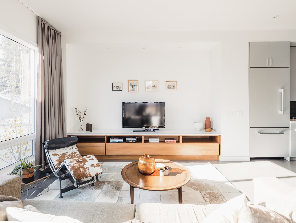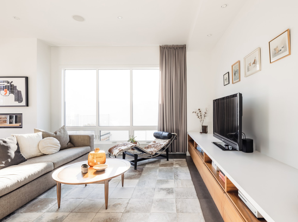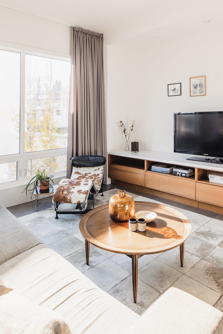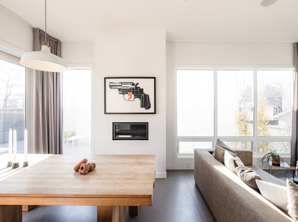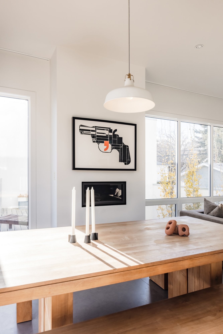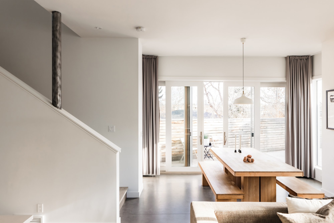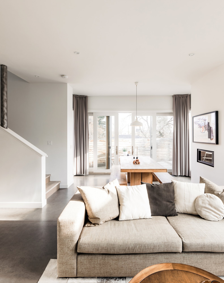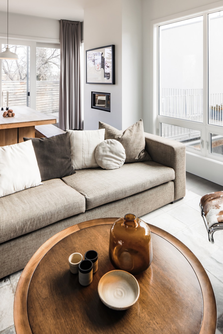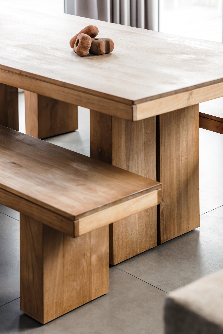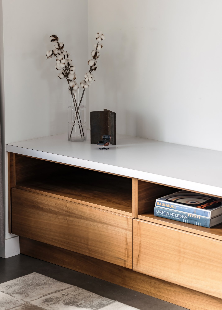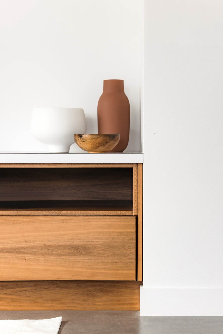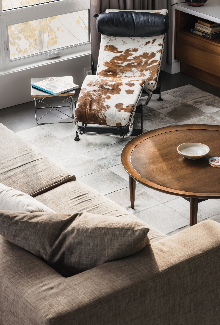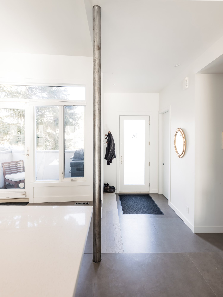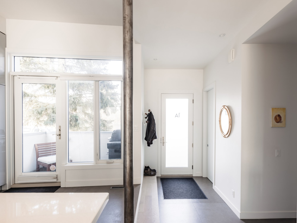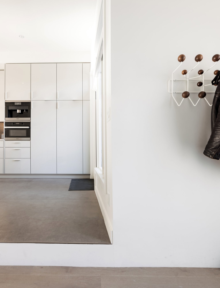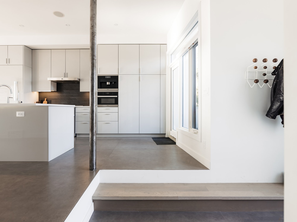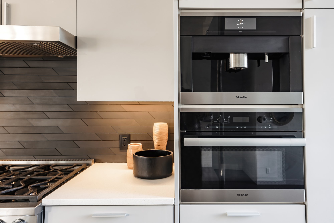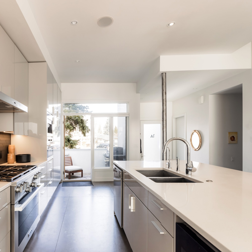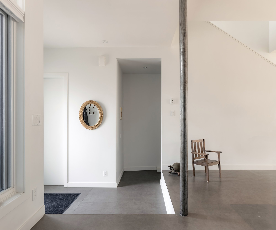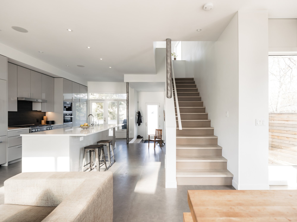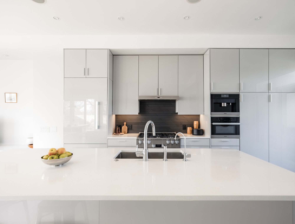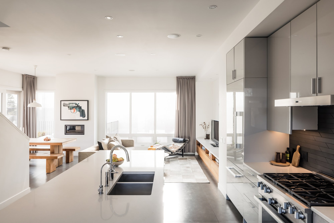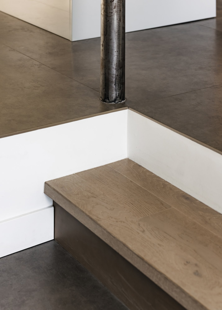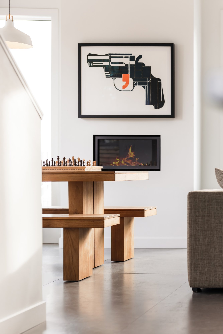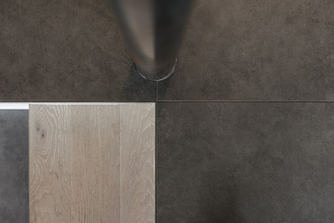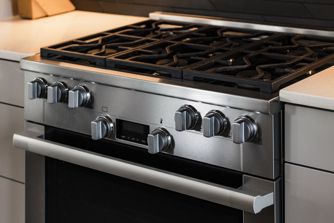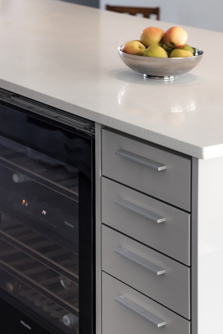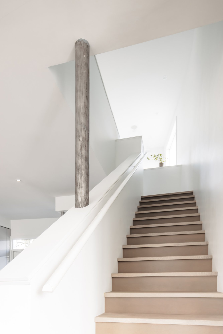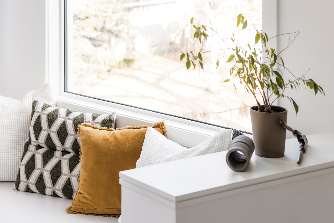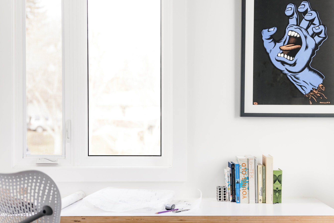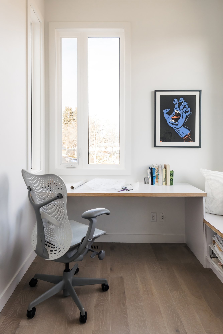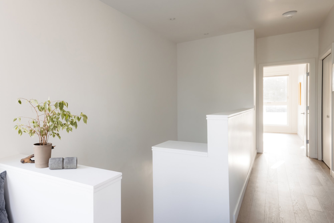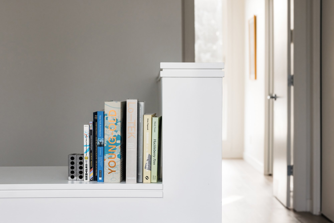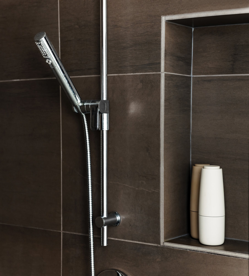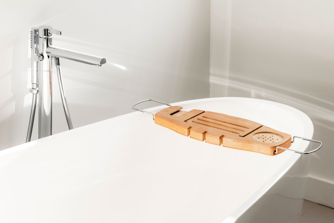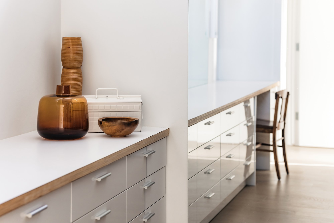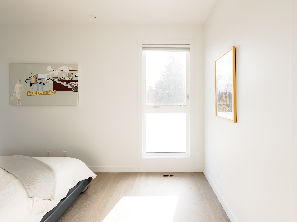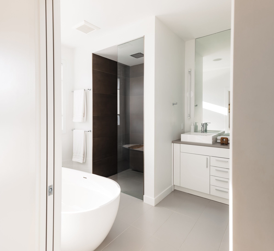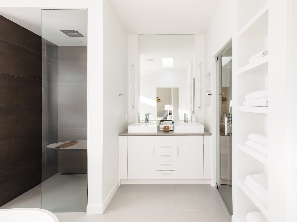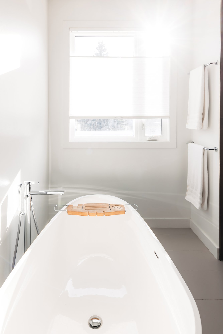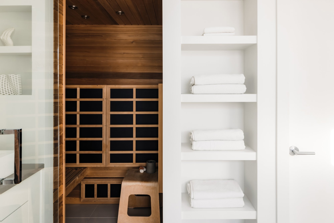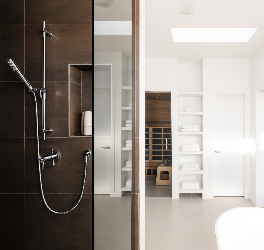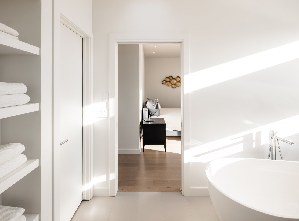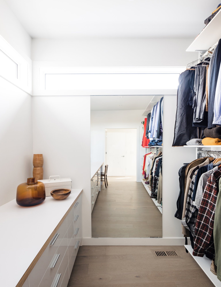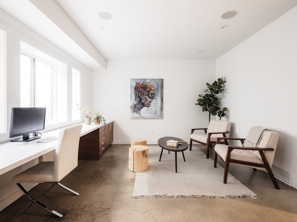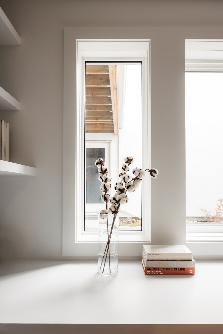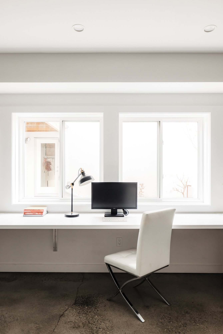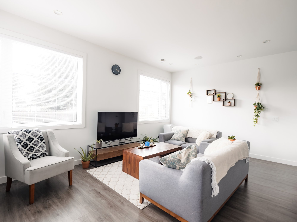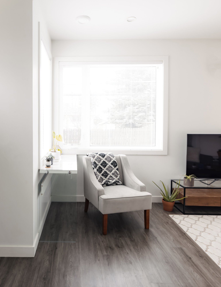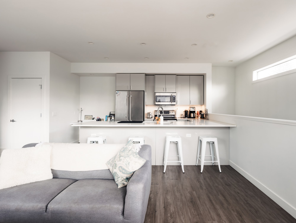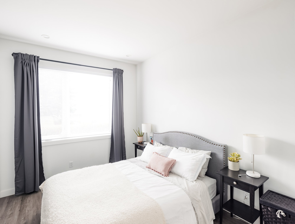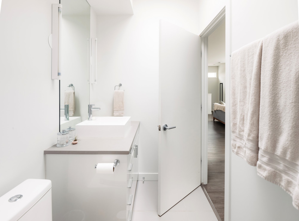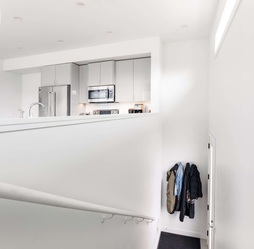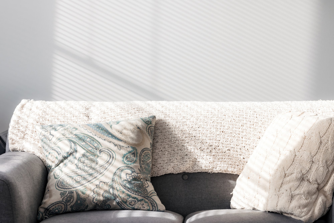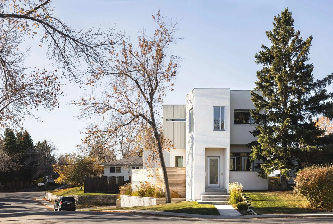1A House - Sold
Architect
Darren Polanski, AAA
Address
1A Hendon Place NW, Calgary, AB
Size
2,400 sqft (Main House), 700 sqft (Laneway)
Date of Build
2016
Total Bedrooms
3 (Main House), 1 (Laneway)
Total Bathrooms
3.5 (Main House), 1 (Laneway)
Price
$1,150,000
Affiliate Realtor
Jake McIntyre of Maxwell Capital
“What was most important to me was the connection between inside and outside: views, access to light, and making the exterior an extension of the interior. Having an opportunity to live amongst these moments that I’ve choreographed for others so many times has been very special.”
- Darren Polanski
Architect
The 1A House is a unique and artfully crafted architectural home in the desirable mid-century neighbourhood of Highwood, next to the Confederation Park Pathway. Designed by an award-winning architect and featured in the Globe and Mail, the 1A House showcases innovative spatial layouts, incredible interconnected indoor and outdoor spaces, a separate legal laneway suite above its three car garage, and top quality finishes throughout its generous 3,800 square feet of floor area.
Located on a corner lot, the 1A House uses the irregular site shape to produce a sculptural main home and laneway house and then bridge them with a private two-level courtyard space. This configuration not only creates incredible multi-use outdoor amenity spaces, but also maximizes natural light into all three levels of the house, resulting in bright spaces with panoramic views that don’t sacrifice privacy. Within these spaces you will find high-end millwork and amenities such as a full Miele appliance package, two built-in home office spaces, a gas fireplace, a walk-in closet, and an infrared sauna in the ensuite bathroom.
1A House video design review with Saaraa Premji Mitha
“I believe in a simple and uncluttered life. This house uses simple materials and finishes that allow themselves to become animated by the shadows and colours of the sun throughout the day as well as by the user themselves through décor and furniture, rather than over dictating their look and use.”
- Darren Polanski
Architect
Architect Profile
Darren Polanski
Darren has amassed 14 years of experience in single and multi-family, mixed-use, attractions, commercial, infrastructure and Light Rail Transit (LRT) projects. He is a LEED Accredited Professional, registered Architect with the Alberta Association of Architects and is currently managing a commercial theatre development for FlyOver Canada Toronto, as well as leading the stations and facilities design for the Green Line LRT Expansion in Calgary. Darren leads projects with a flexible methodology, believing that certain aspects of the design should remain fluid and responsive to constraints that may change over the course of a project.
“When I focused my design attention to the views and connections between spaces, I tried to establish this through geometric language and simple moves to create a relaxing space that doesn’t have too much distraction from different materials”
- Darren Polanski, Architect
Community Spotlight
The community of Highwood was established in 1954 and resides in northwest Calgary between McKnight Blvd and John Laurie Blvd. With close proximity to Nose Hill, Highwood Park, and Queen’s Park, the highlight of this neigbourhood is its access to abundant outdoor space. Additionally, Highwood also has access to a large number of nearby schools and is only a short drive to the University of Calgary and SAIT.
Amenity Highlights
Nose Hill Park, Highwood Park, Queen’s Park, Citizen Brewing Company, Calgary Winter Club, James Fowler High School, Colonel Irvine School, Latino Food Market, Highland Park Community Centre

