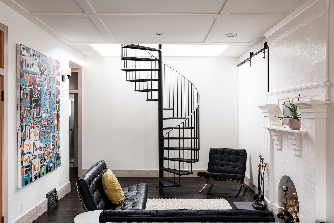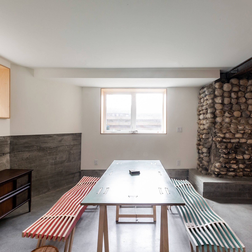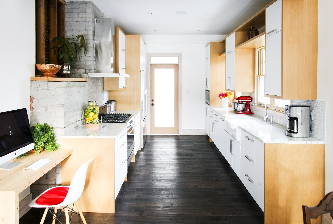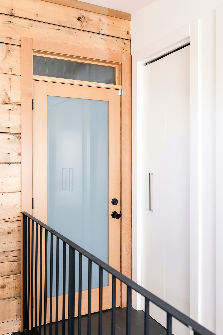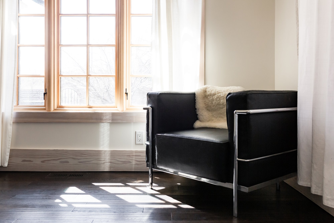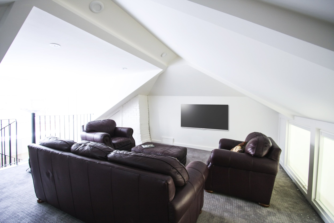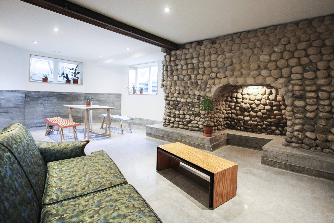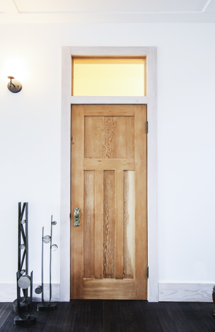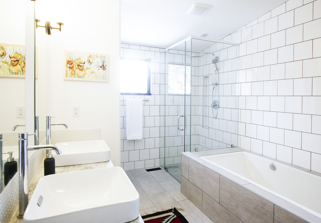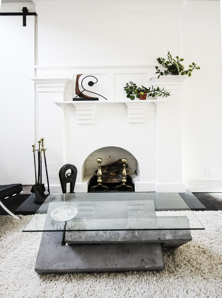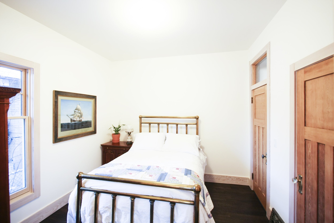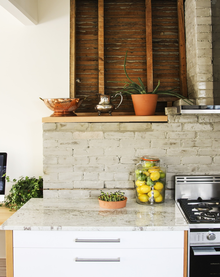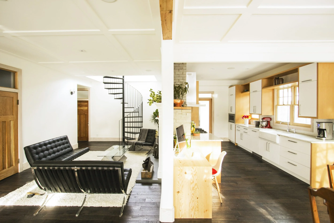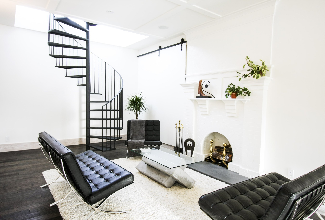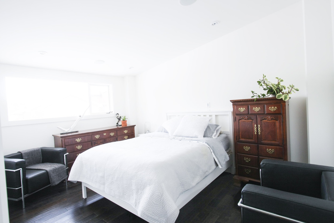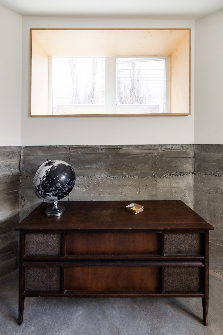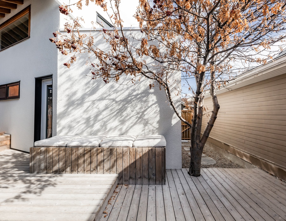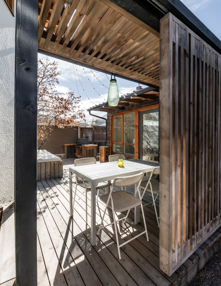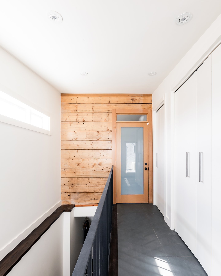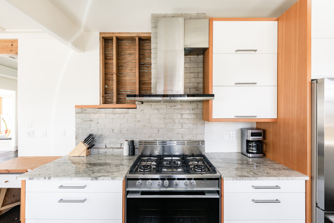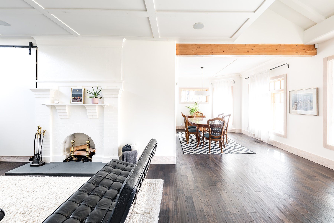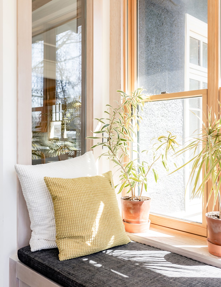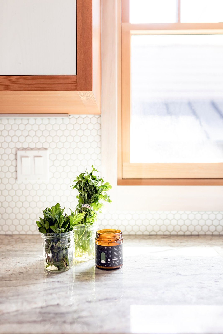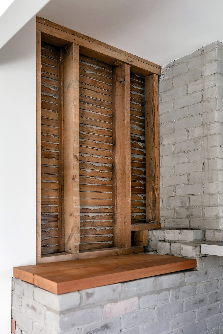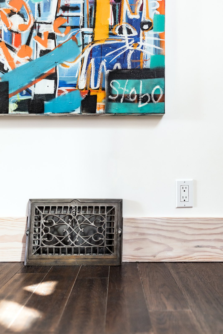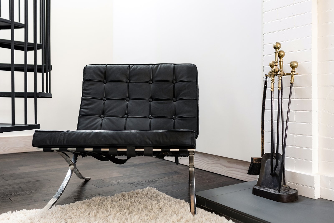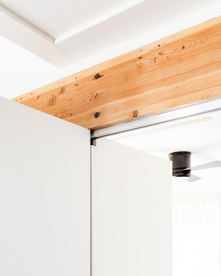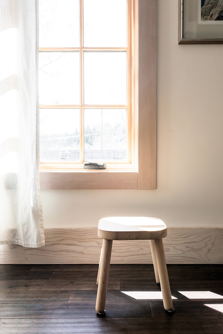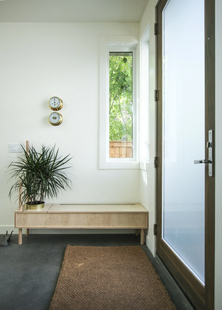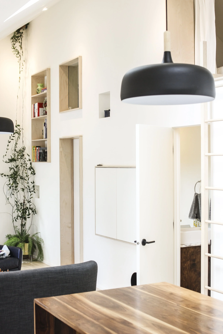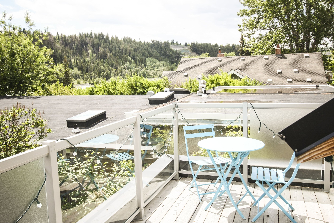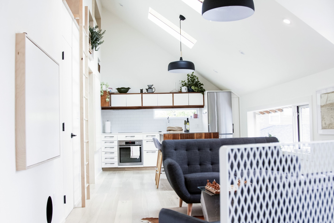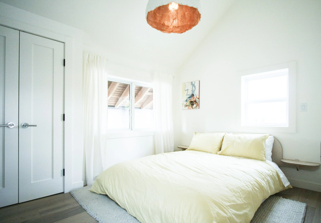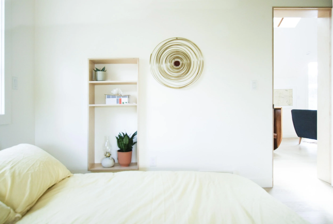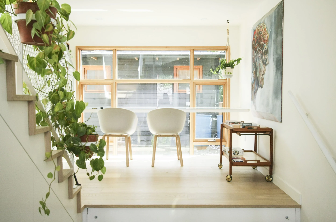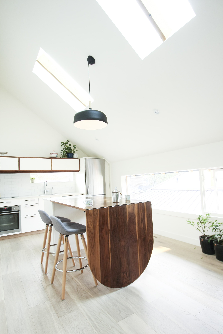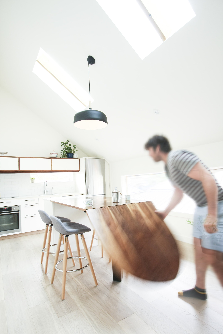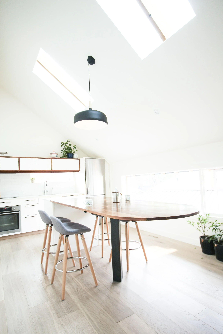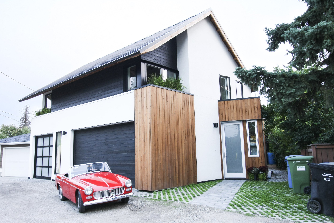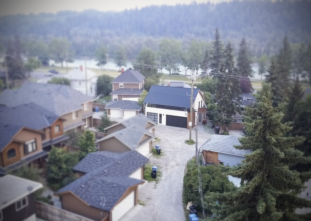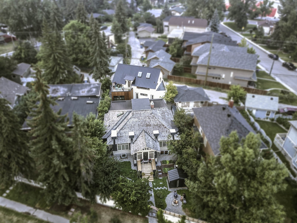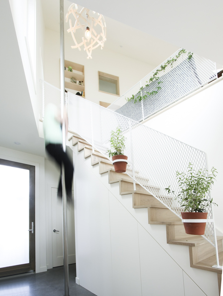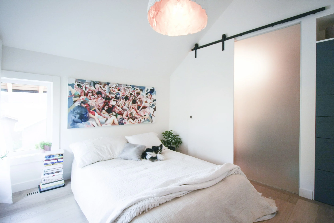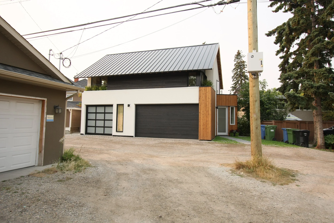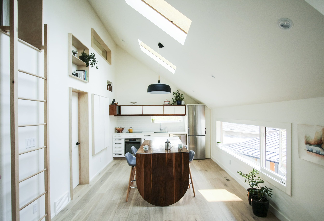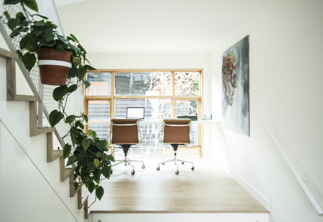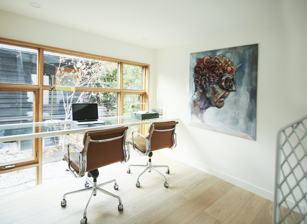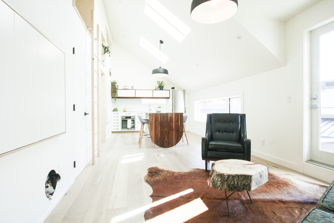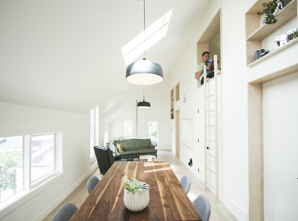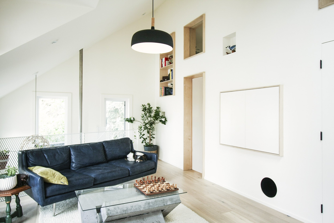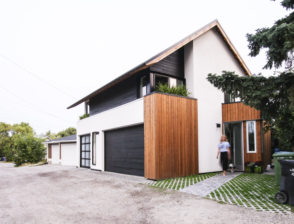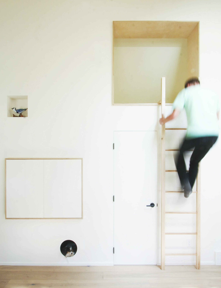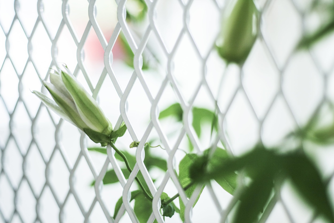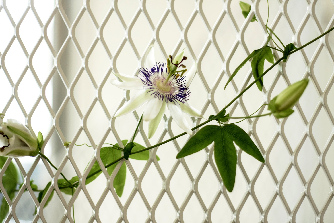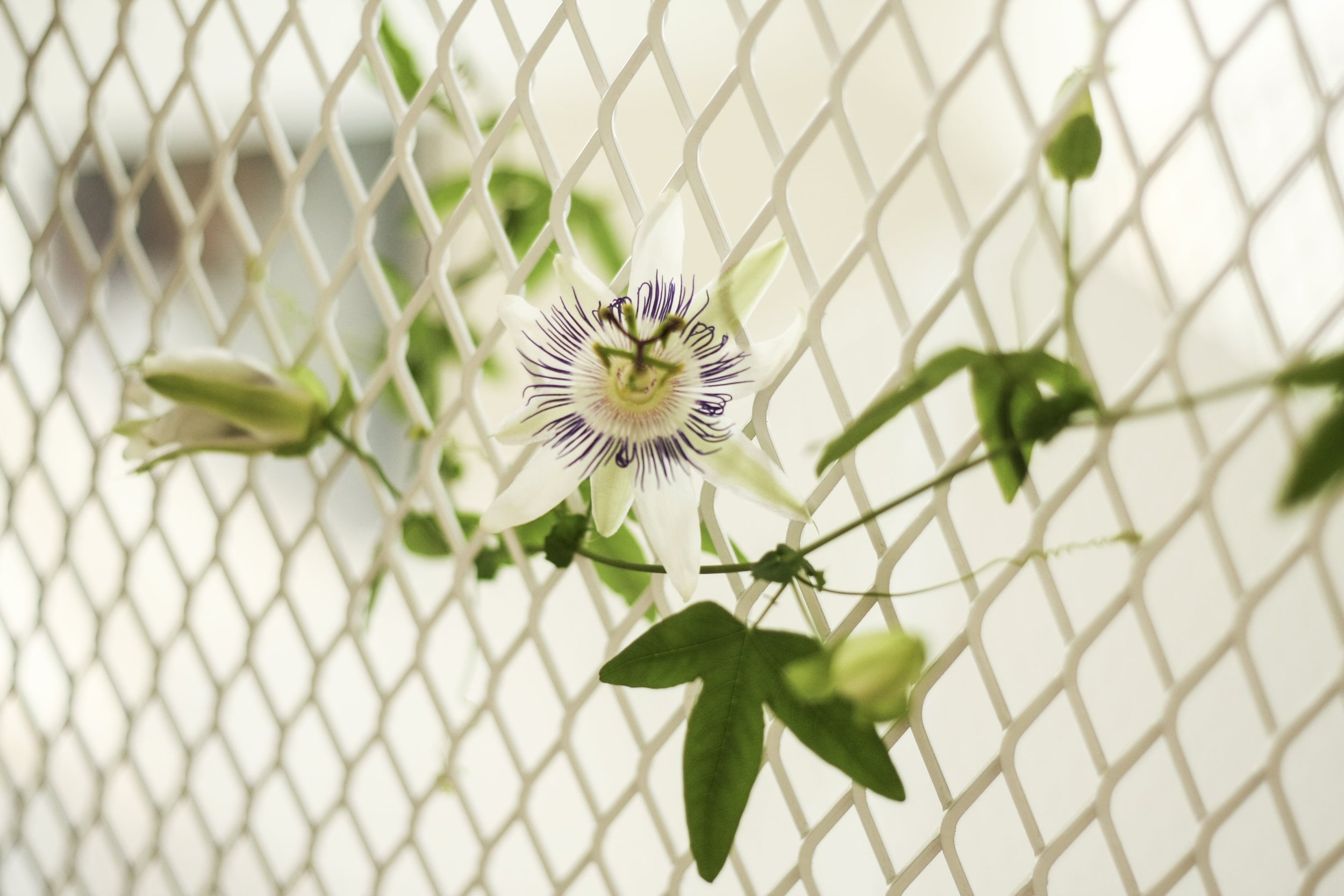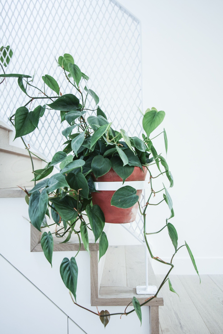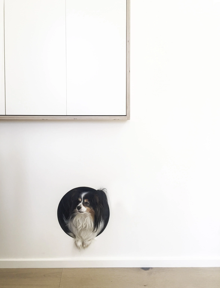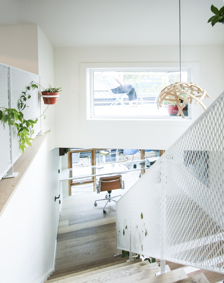Withrow Heritage Property - Sold
Designer
Address
3210 Parkdale Blvd NW
Size
4,400 sqft - Main House
850s sqft - Laneway
Date of Build
1911 (Original)
2016 (Renovation)
2017 (Laneway)
Total Bedrooms
4
Total Bathrooms
5 1/2
“The design-build process behind the Withrow Restoration was an archaeological exercise involving moments of discovery and surprise that instigated responsive design moves. Our design strategy maintains these characteristics and contrasts them with contemporary elements, creating a dialogue between old and new.”
- Matthew Kennedy
Founder and Principal, Studio North
The Withrow is a two-phased redevelopment of a riverfront property in the community of Parkdale. The project involved the renovation of a municipally designated historic house, the construction of an innovative laneway house, and the landscaping of the spaces that connect the two houses. This Heritage home and Laneway Home is one of Studio North's very first projects, considered to be their flagship laneway home and heritage project in Calgary. It has received much acclaim, including multiple publications and awards including a Mayor's Urban Design Award.
Originally built in 1911, The Withrow House is a tapestry of history built up through time, contributing to the neighbourhood’s charm and historic distinction. The Heritage house is a bungalow with a full master bedroom and all of it's living space on the main level. The house has been completely renovated with all new plumbing, electrical, and heating systems, including a radiant concrete floor in the basement. The Withrow Laneway House sensitively and unobtrusively contributes density to the urban fabric of Parkdale by making use of the laneway as its front street. The laneway house is tucked away behind the original Withrow House, a municipally designated heritage resource. The project offered an opportunity to save one of Calgary’s heritage houses while building an affordable, compact living space in the inner city. This complete property provides an innovative and flexible solution for aging in place and multigenerational family living.
Designer Spotlight
Studio North
Studio North designs and builds for people who appreciate unique and inspiring spaces. Working on projects of a range of scales, they are passionate about creating meaningful projects that are contextually-sensitive and well-executed from the initial ideas to the final finishes.
Their diverse body of work across Canada shows an inspired and informed approach to clever use of materials to create exceptional spaces. By being the curators, creators, and custodians of their work, Studio North is able to exceed expectations from design inception all the way to long-term inhabitation.
Find more of Studio North’s work at studionorth.ca.
“Heritage is wisdom. This house strikes a fine balance between the past, present and future. It has the heritage and design elements that make it unique. We added a modern addition to the back of the house, and the incorporation of a laneway house provides a vision of possibility for the future of our neighbourhoods.”
- Mark Erickson
Co-Founder, Arch House


