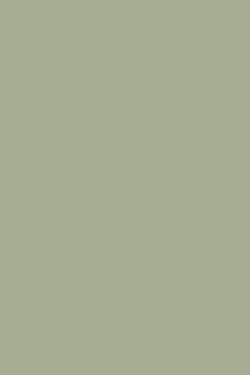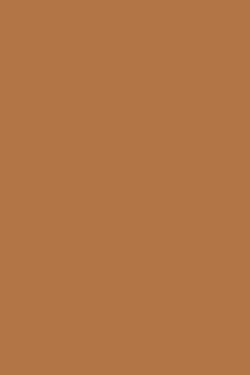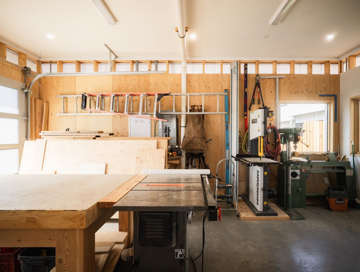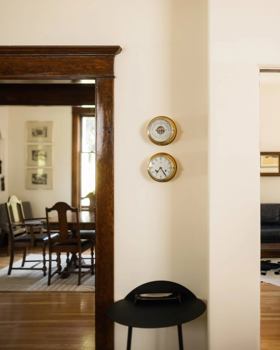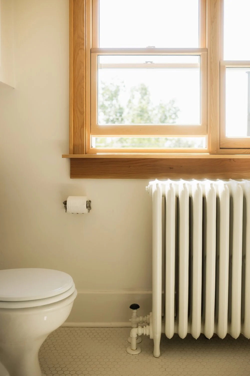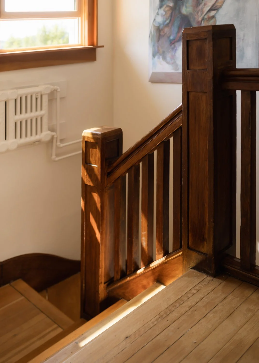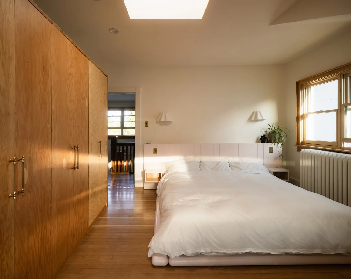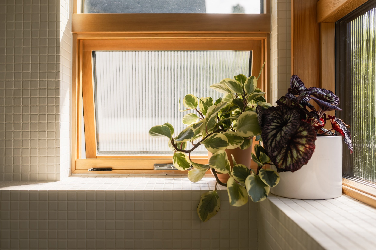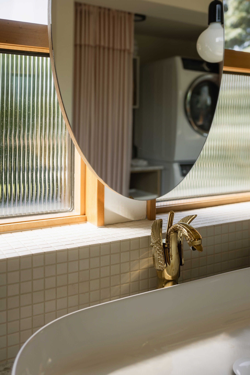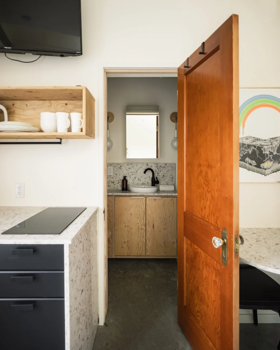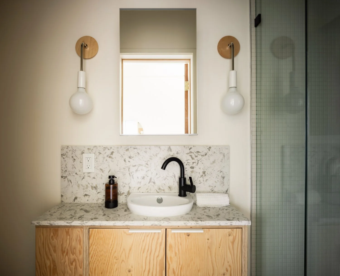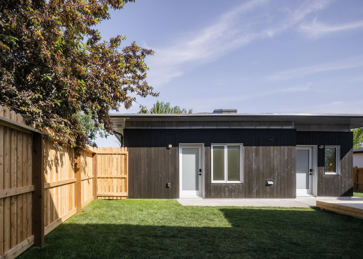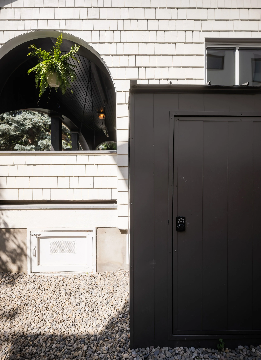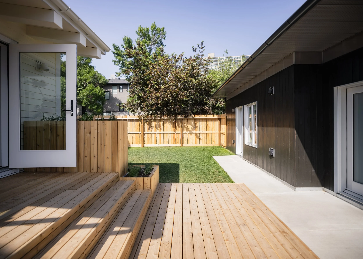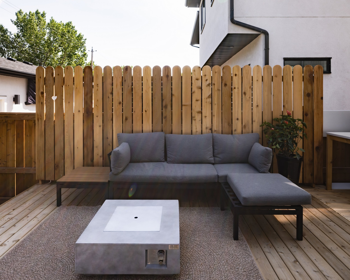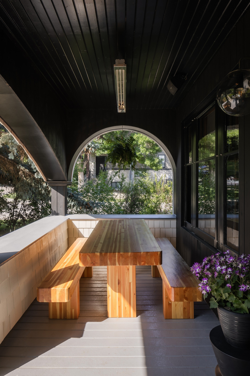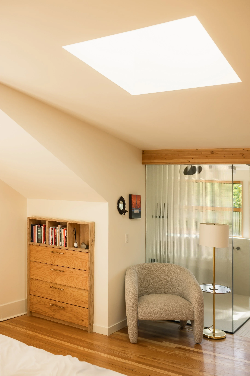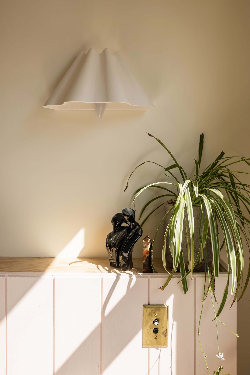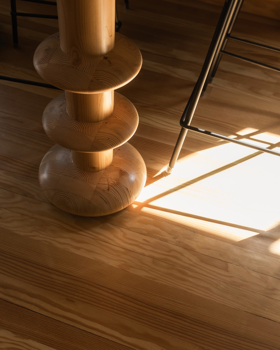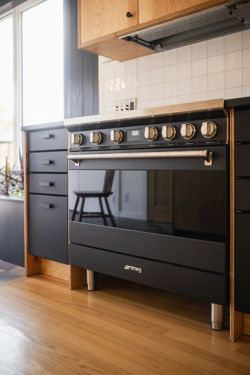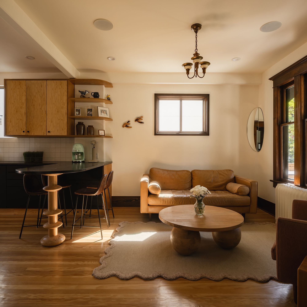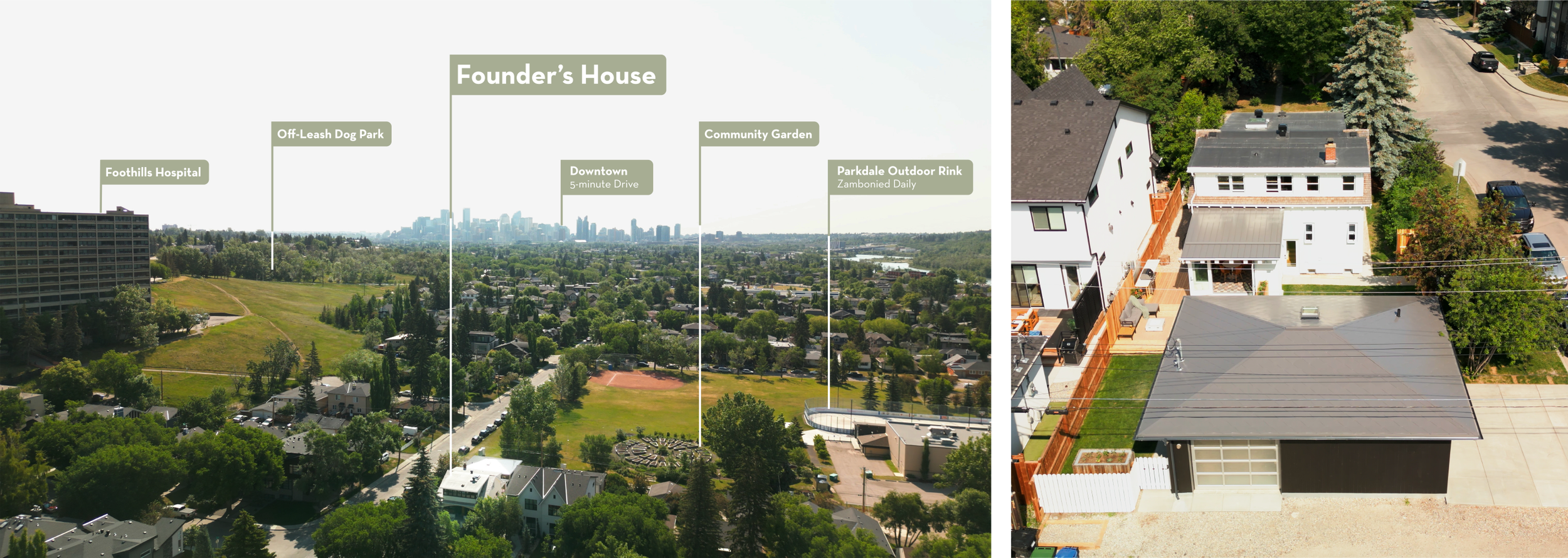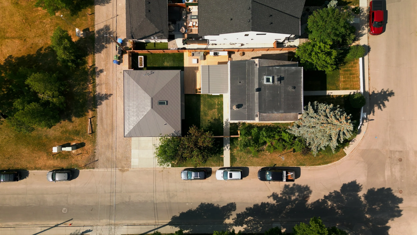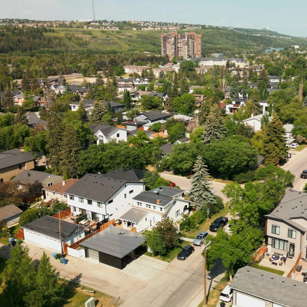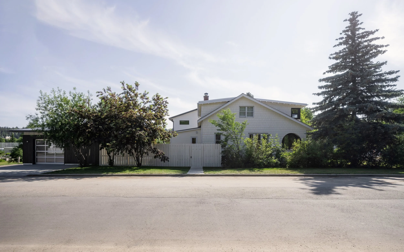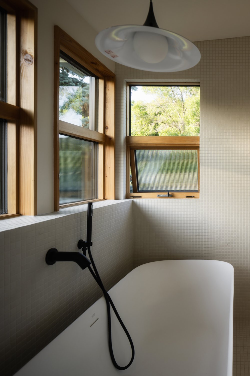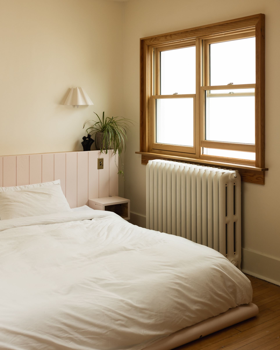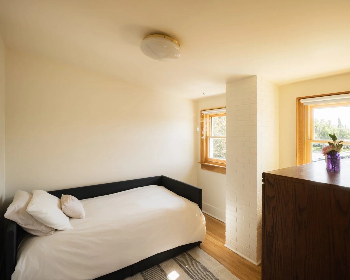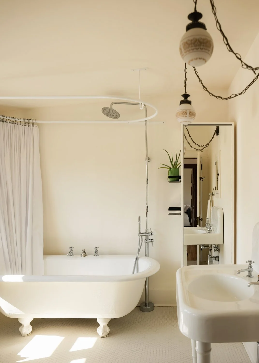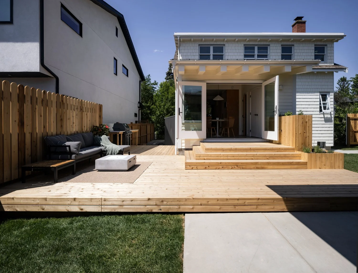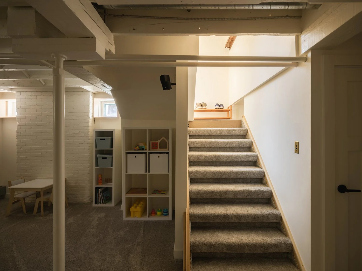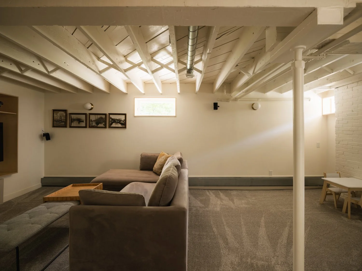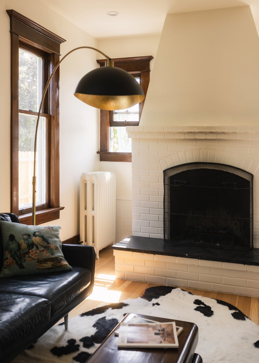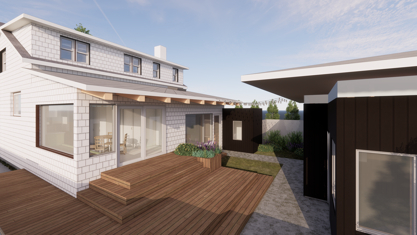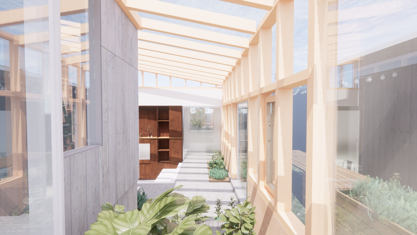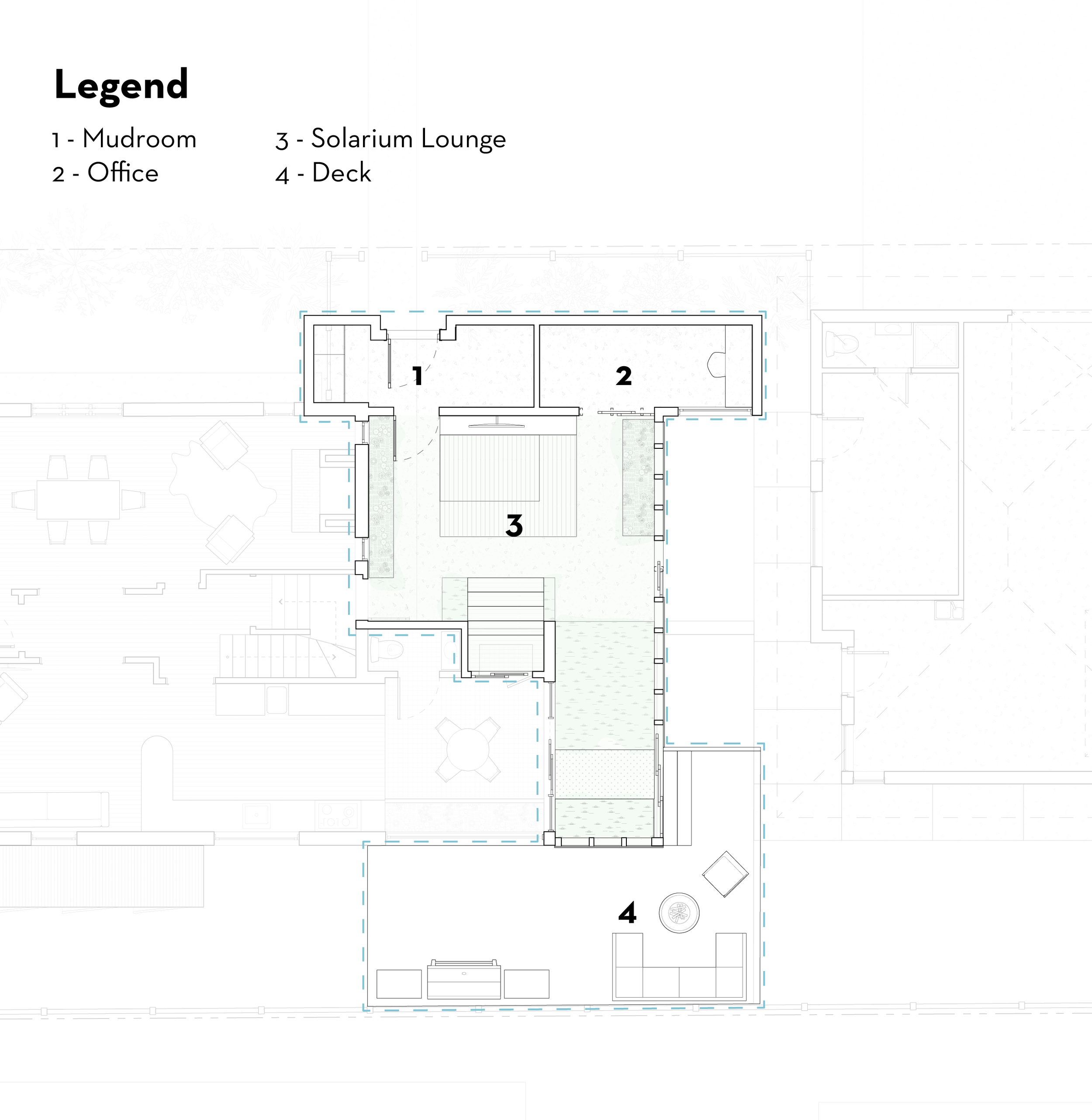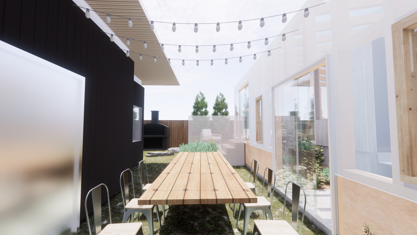Founder’s House - Sold
Step Inside a Brand New 112-Year-Old-Home
Designer
Studio North
Address
740 35 Street NW, Parkdale, Calgary
Year of Construction & Restoration
1913/2025
Total Bedrooms
3
Total Bathrooms
4.5
Detached Garage with Flex Space
Request a Viewing
Meet the Founder’s House — The house that started Parkdale.
This character home has been thoughtfully reimagined by Studio North, an award-winning Calgary design practice celebrated for creating timeless and meaningful spaces, the Founder’s House blends careful architectural restoration with modern family living. Situated on a corner lot within a playground zone, directly backing onto Parkdale’s cherished community garden and park, this fully restored home balances heritage charm with contemporary comfort, emphasizing craftsmanship and abundant natural light.
Kitchen and Garden Room
The kitchen is designed to be both durable and beautiful, with leather-finished granite countertops that feel as good as they look. A custom peninsula, detailed with a hand-turned spindle by local artisan Shane Arsenal, adds a quiet, crafted touch. Custom Douglas fir cabinets and quality appliances are built to handle the pace of everyday family life.
Just off the kitchen, the garden room opens to the backyard through triple-pane French doors. It’s a bright, easygoing space to sit among the fig trees and ferns, share a quiet breakfast, and keep an eye on the kids playing in the park just beyond. Tucked just off the garden room is the main floor powder room, easily accessible but discreetly placed.
Bedrooms and Bathrooms
Upstairs, you’ll find three bedrooms and two full bathrooms, including a primary ensuite. The primary bedroom is bright with morning sun, thanks to panoramic windows and an operable skylight that brings in natural light and allows for passive cooling and ventilation. Built-in dressers and an oversized wardrobe offer generous storage, while a tucked-away laundry space adds everyday convenience. The ensuite features full in-floor heating for added comfort year-round.
The second bathroom retains its original heritage fixtures and opens to a beautiful, light-filled space. Large windows frame peaceful views over the park and catch the sunrise each morning, adding a quiet charm to the start of the day. Altogether, the upper floor is both functional and thoughtfully detailed, with plenty of storage throughout.
Living Space and Heritage Character
The living room is centered around a wood-burning fireplace, framed by original old-growth douglas fir trim. These heritage elements are intentionally designed to absorb the wear and tear of everyday family life, improving in character over time.
Outdoor Living and Views
The front yard is enclosed by a charming picket fence, creating a welcoming contained space for kids, pets, gardening, or peaceful mornings. The spacious veranda includes a built-in porch swing, picnic table, and overhead heater, ideal for enjoying meals with family. A built-in sound system extends from indoors to the outdoor spaces, creating a comfortable atmosphere whether relaxing or hosting.
In the back, a generous deck stretches toward the green space, complete with natural gas connections for an outdoor kitchen and fire table, creating the perfect setting for gatherings or casual family evenings.
Garage, Storage, and Flex Space
The two-car detached garage features new Douglas fir siding, with a functional and thoughtfully equipped interior. It includes 400-amp electrical service, radiant in-floor heating, a shop sink, and clerestory windows for plenty of natural daylight.
Attached to the garage is a versatile flex space complete with kitchenette and a three-piece bathroom, suitable for a home office, gym, or guest suite for family and friends.
Basement and Mechanical
The basement was fully renovated and re-insulated, offering rare ceiling height for a home of this era. It retains plenty of heritage character while providing practical space for modern living. There are two large storage rooms, a well-maintained mechanical room, and a full bathroom, making the lower level both functional and flexible. Whether used as a family room, guest space, or studio, the basement adds real usability to the home.
Efficiency Upgrades
Fully re-insulated exterior walls with 2 inches of Rockwool
New EPDM rubber roof on low slope areas and new extra thick cedar shingles on the visible portions of the roof
Complete electrical upgrade, replacing knob-and-tube wiring
New HRV, boiler, and hot water systems
Heritage replica windows upstairs, restored originals on the main floor
Operable skylight in primary bedroom
Radiant in-floor heating in ensuite and garage
New Douglas fir and cedar shingle siding throughout, all installed on a breathable rain screen
Heritage Grants
As a municipally designated heritage property, the Founder’s House qualifies for significant financial supports:
Municipal Matching Grant: up to $125,000 every 15 years for repairs and restoration
Provincial Matching Grant: up to $50,000 annually
New automatic 15% discount on property tax through the City of Calgary’s heritage incentive program
These incentives support long-term stewardship, including interior historic finishes, mechanical, and exteriors.
To find out more: Municipal Heritage Grant Programs, Provincial Historic Resource Conservation Grants
Community Spotlight
Located on a corner lot in a playground zone, the Founder’s House backs directly onto Parkdale’s vibrant community park, featuring a playground, ball diamond, gardens, and a skating rink.
Three blocks away from Bow River pathways, Foothills Hospital, University of Calgary, and Alberta Children’s Hospital, this home is conveniently positioned for easy access to downtown amenities and mountain adventures
Amenity Highlights
Foothills Academy Society, Parkdale Outdoor Rink, Caspain Supermarket, Sprout Clagary Plant Store, Lazy Loaf and Kettle, Oriental Palace, Westmount Charter Elementary School, Nove Nine, Parkdale Auto Service, Helicopter Playground, Foothills Medical Centre, Maria Montessori Education Centre, Point McKay Tennis Courts, Off Leash Dog Park, St. Lawrence Bagels
Proposed Additions
Mudroom Addition
Solarium Addition
This heritage home includes two thoughtfully designed Development Permit proposals, ready to build and created by Studio North, each offering distinctive ways to add usability, value, and beauty to the property.
Mudroom Addition
The development permit for this addition is ready to submit. The design expands the home’s functionality with a dedicated mudroom providing ample storage, an inspiring home office, and additional living space thoughtfully designed for reading, lounging, interior planting, and family activities. The mudroom addition integrates with the existing architecture, enhancing daily routines while maintaining the heritage charm.v
Solarium Addition
This fully approved Development Permit features a beautifully designed solarium, envisioned as an inspiring sanctuary. Highlights include a moss garden for meditation and quiet reflection, a sunken lounge perfect for relaxed entertaining, a beautiful home office, and an integrated mudroom area offering extra storage and an addition welcoming entrance to the home. This addition enhances both the aesthetic and practical aspects of the home, creating an uplifting space to enjoy year-round.

