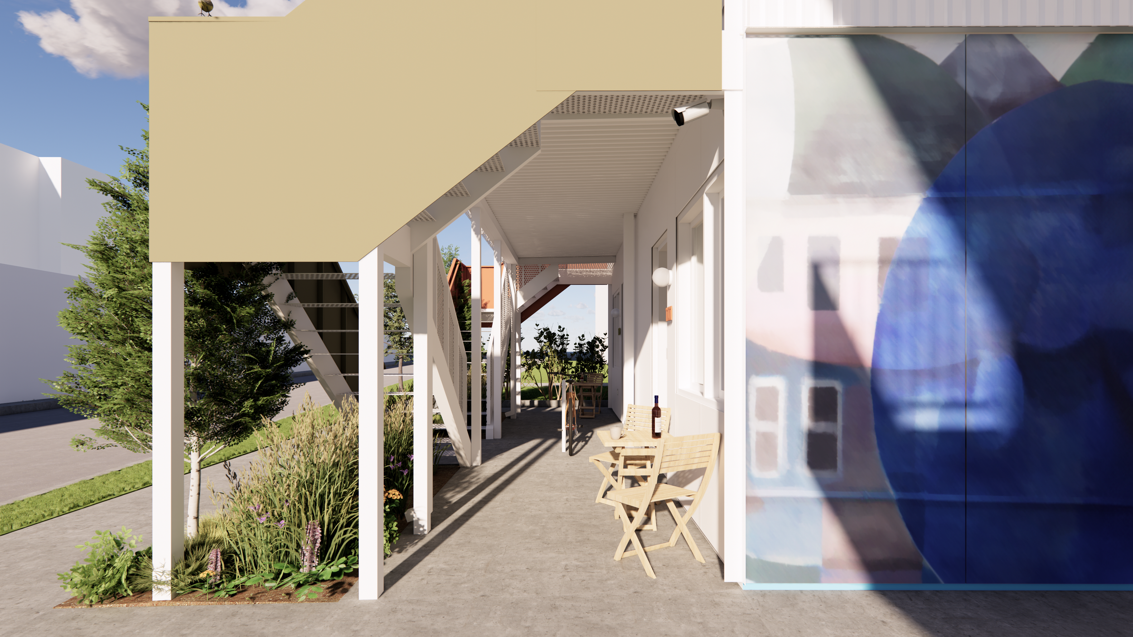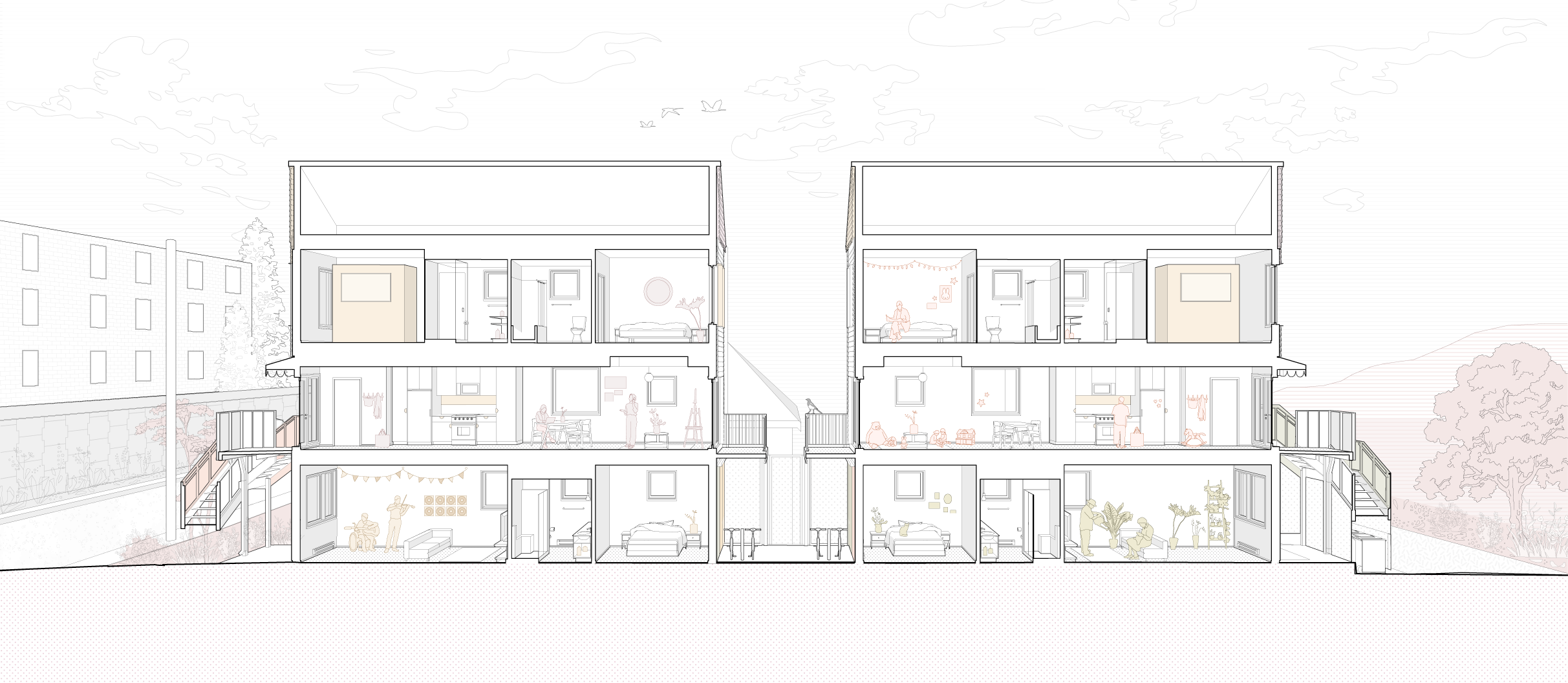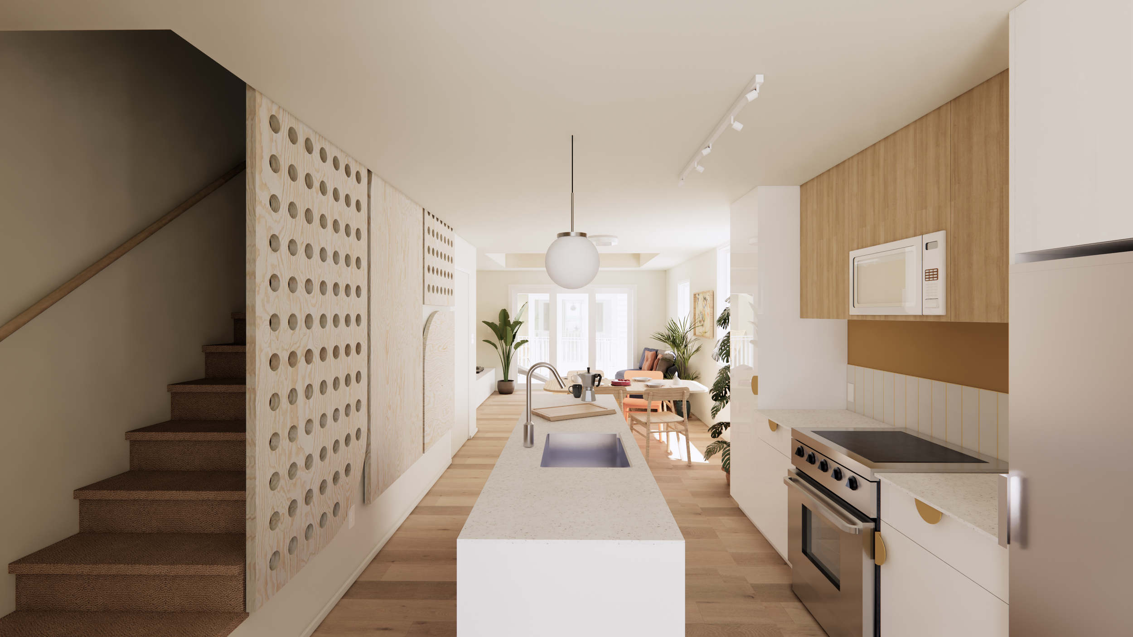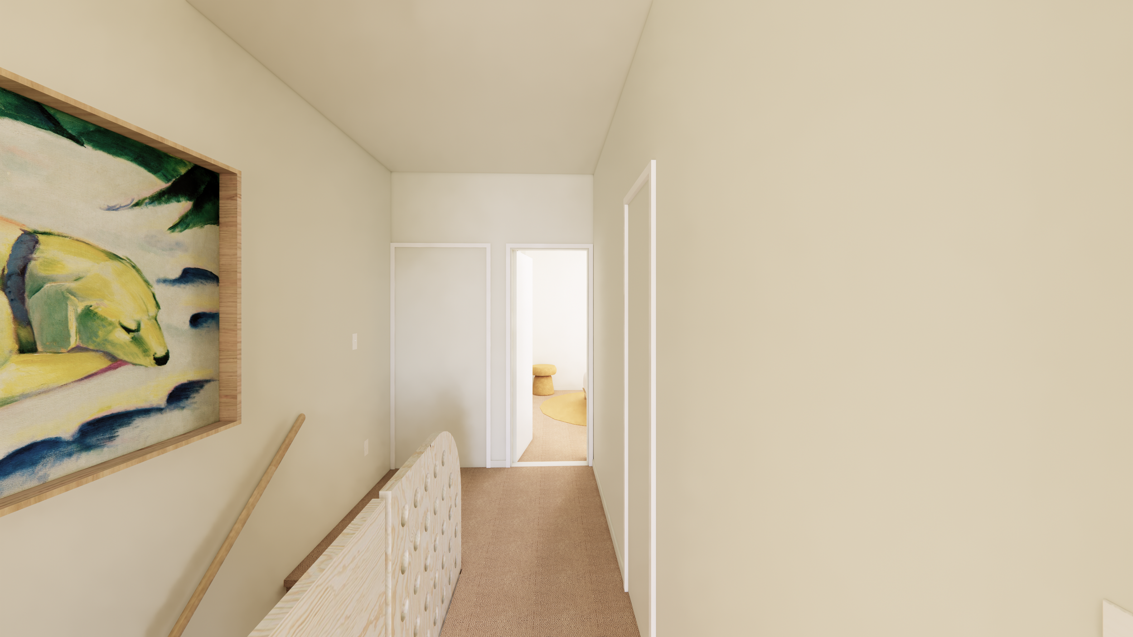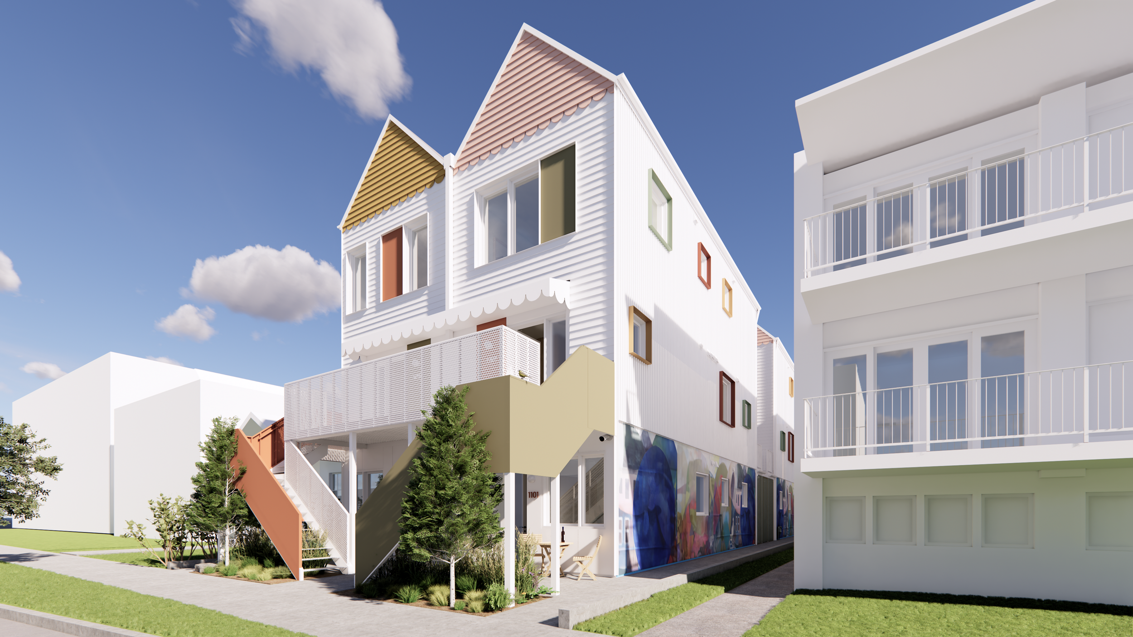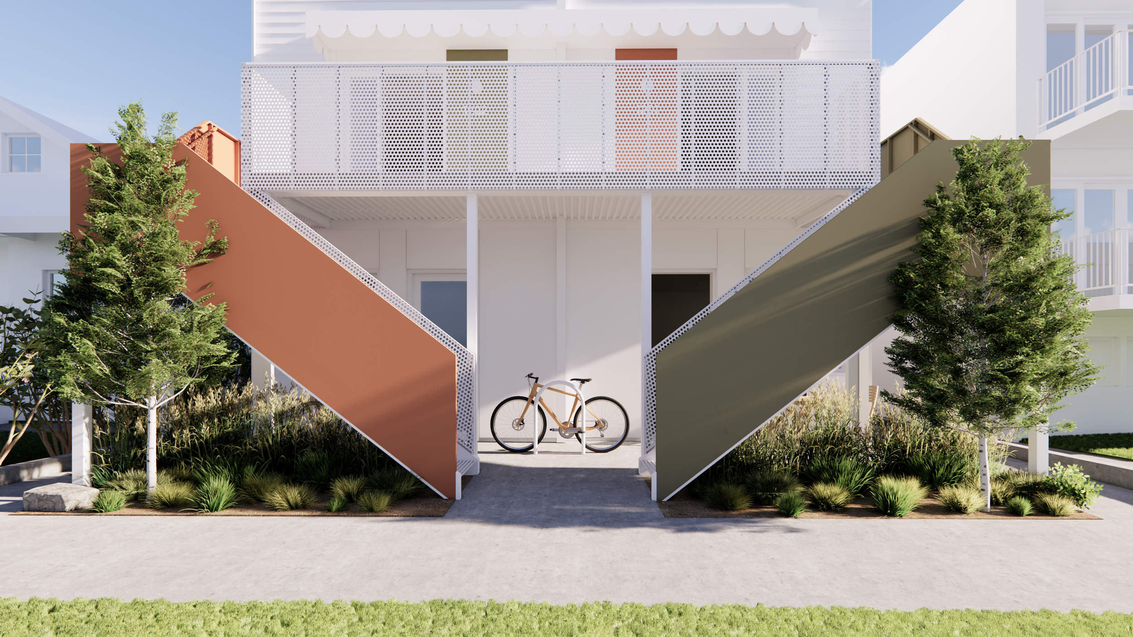The Goodweather - Coming Soon
Eight new rental homes in Sunnyside
Designer
Studio North
Address
Size
Four, One-Bedroom Dwellings
Four, Two-Bedroom Dwellings
Year of Construction
2025-2026
“It’s a nice in-between that still has a front door, a piece of amenity space at grade, and windows on both sides of the dwelling, coming together to create a quality livable space.”
- Mark Erickson
Partner + Principal, Studio North
Introducing The Goodweather
The Goodweather adds density with clarity and care. Located between the Sunnyside CTrain and McHugh Bluff Park, it replaces a single house with two compact buildings that bring colour, rhythm, and generosity to a modest lot. The project introduces eight new rental homes and twelve bedrooms along a well-walked stretch of 9A Street.
Housing that Fits
The Goodweather offers missing middle housing in its truest sense: compact, low-rise, and shaped to support everyday life. These are purpose-built rentals designed for flexibility over time. At ground level, four one-bedroom homes offer zero-step entries and layouts suited to seniors or anyone seeking accessible living. Above, four two-bedroom homes provide adaptable space for roommates, small families, or couples. Each dwelling has its own front door and outdoor connection, making space for both independence and quiet neighbourliness.
“The Goodweather builds on the spirit of laneway housing: rooted in community, adaptable, and supportive of multigenerational living. It’s a more focused response to Calgary’s evolving housing needs, bringing diverse, community-oriented living into an inner-city context.”
- Mark Erickson
Partner + Principal, Studio North
Designer Spotlight
Studio North
Studio North designs and builds for people who appreciate unique and inspiring spaces. Working on projects of a range of scales, they are passionate about creating meaningful projects that are contextually-sensitive and well-executed from the initial ideas to the final finishes.
Their diverse body of work across Canada shows an inspired and informed approach to clever use of materials to create exceptional spaces. By being the curators, creators, and custodians of their work, Studio North is able to exceed expectations from design inception all the way to long-term inhabitation.
Find more of Studio North’s work at studionorth.ca.
Step Inside
Triple-aspect light gives each home a sense of openness and ease. These compact interiors feel generous, with thoughtful layouts that support everyday life and offer flexibility over time. The material palette is warm and durable. Fir plywood adds natural texture to the walls. White quartz countertops, enamel-toned cabinetry, and soft flooring create a comfortable foundation. Custom millwork provides built-in storage and subtle moments of craft throughout.
Colour is used in key places to bring vibrancy to the interiors and tie the homes to the character of the neighbourhood. Alongside the exterior trims and entry details, these touches create a sense of identity that feels both local and lived in.
Windows on three sides bring in natural light and fresh air, making the most of every corner. These are homes designed to feel good—inviting, practical, and full of quiet personality.
Sustainability + Performance
The Goodweather targets energy performance 40 percent better than current code requirements. Continuous exterior insulation, airtight construction, and efficient systems work quietly in the background. Passive strategies like cross-ventilation, generous overhangs, and compact forms do their part towards reducing energy needs.
Stormwater is managed on site and supports low-maintenance native landscaping. There is no on-site parking. Instead, the project embraces its proximity to transit, paths, and neighbourhood amenities, encouraging movement by foot, bike, and train. Each dwelling includes secure bike storage to make active transportation that much easier.
Community Spotlight
Sunnyside is one of Calgary’s oldest neighbourhoods. It began as a working-class district tied to the railway and sawmill, and today it’s a lively, layered place with historic homes, pocket parks, and everyday destinations just around the corner. The Goodweather builds on this legacy by responding to it with scale, colour, and a sense of generosity.
Just steps from the bluff, the CTrain, and the shops of Kensington, the project adds rental homes that serve a mix of people at different stages of life. It reflects the spirit of Sunnyside through care, economy, and design that pays attention.
Amenity Highlights
Rosedale Off Leash Dog Park, McHugh Bluff Playground, Sunnyside Train Station, Peace Bridge, Riley Park, Sunnyside School, Aggudo Roasters, Safeway, Regal Cat Cafe, Ridley’s Cycle, Crave Cupcakes, Bombay Tiger, Skoah, Hayden Block Smoke & Whiskey, Hexagon Cafe, And Some Cafe,
“It’s a nice in-between that still has a front door, a piece of amenity space at grade, and windows on both sides of the dwelling, coming together to create a quality livable space.”
- Mark Erickson
Partner + Principal, Studio North




