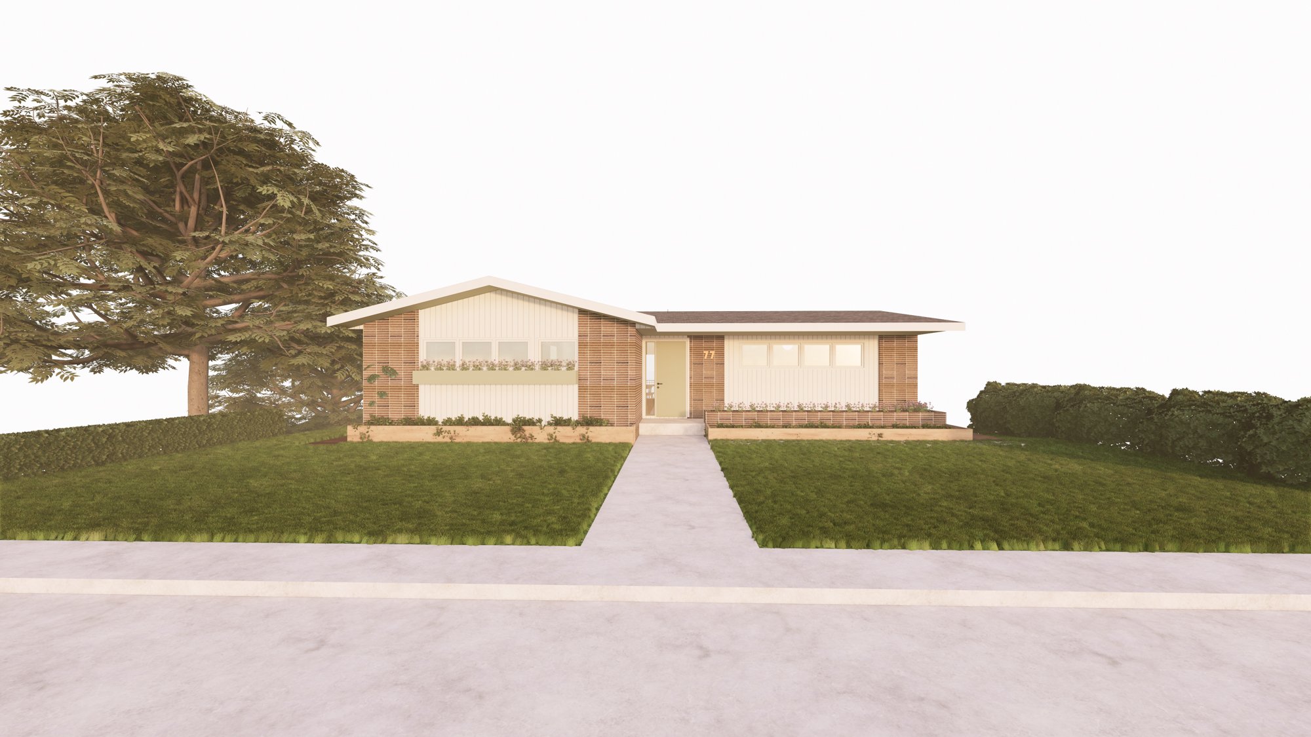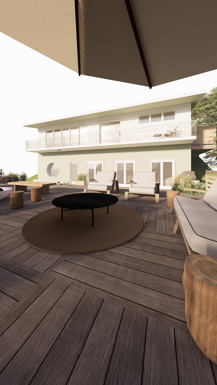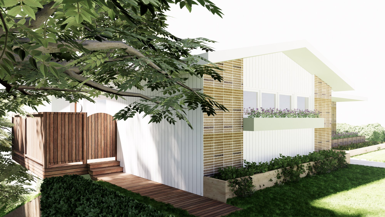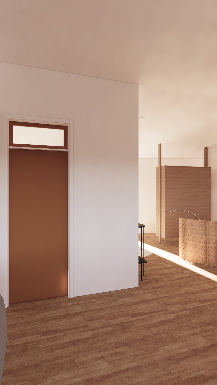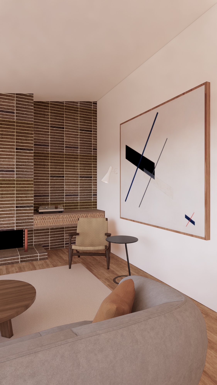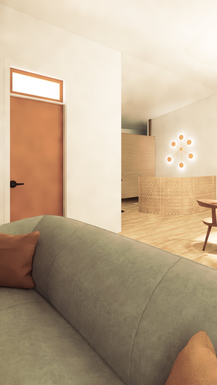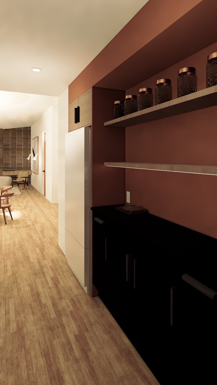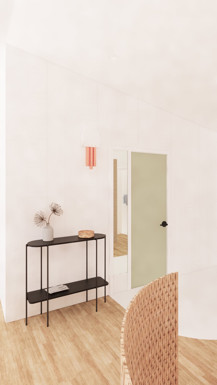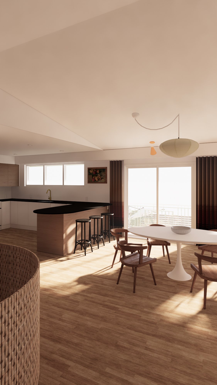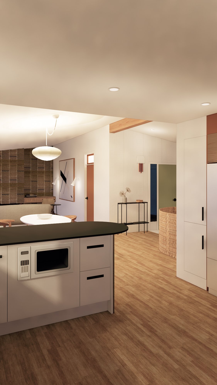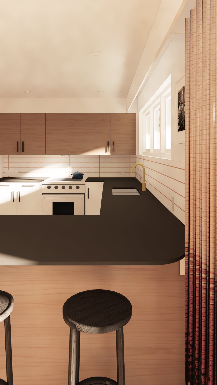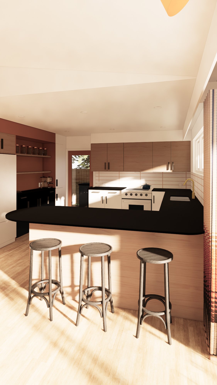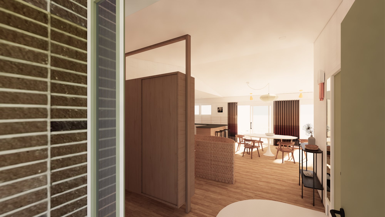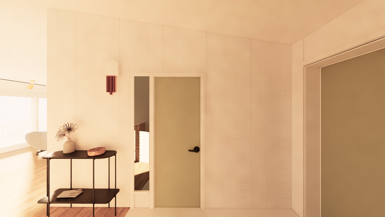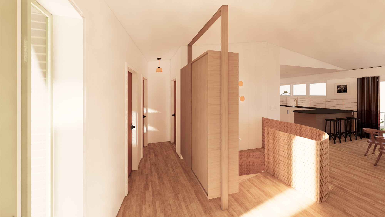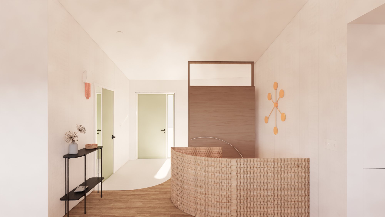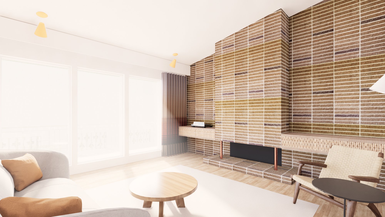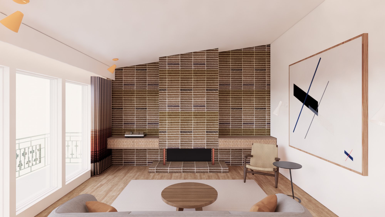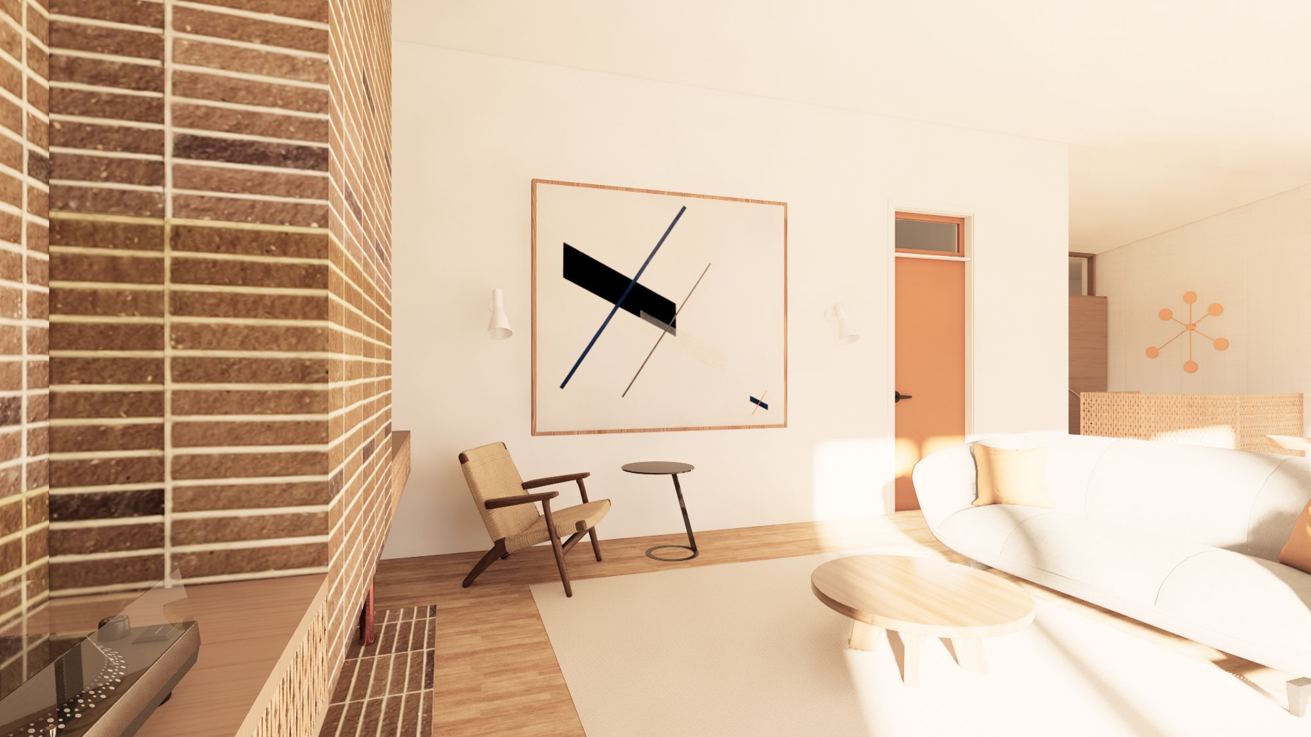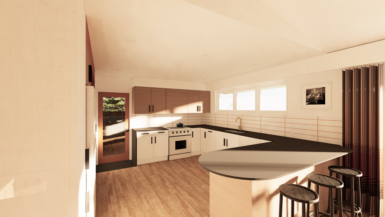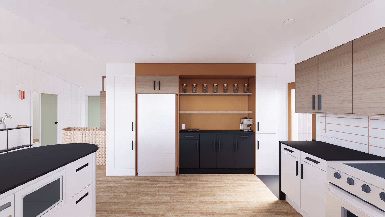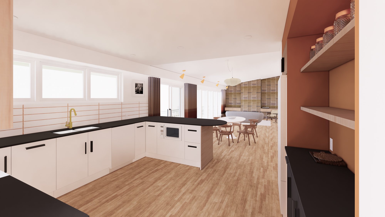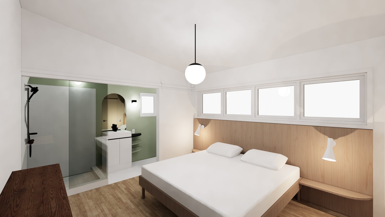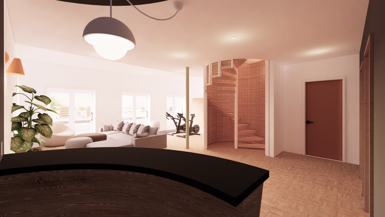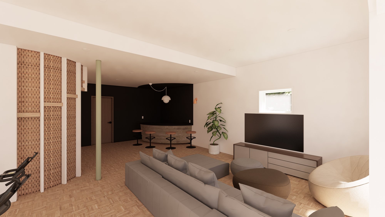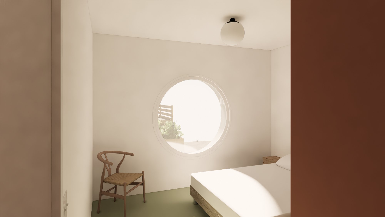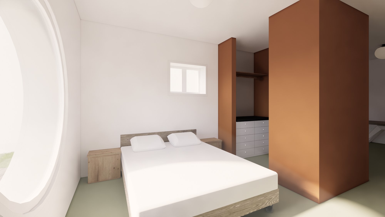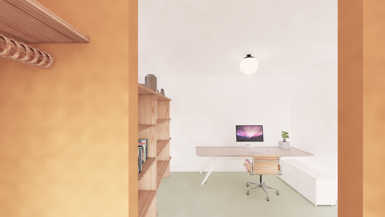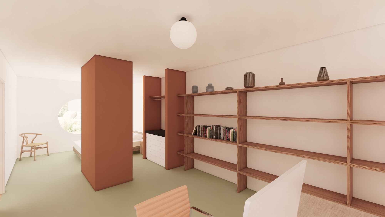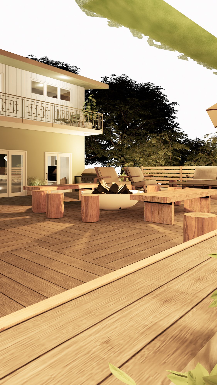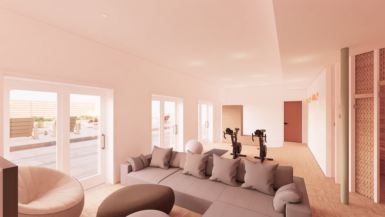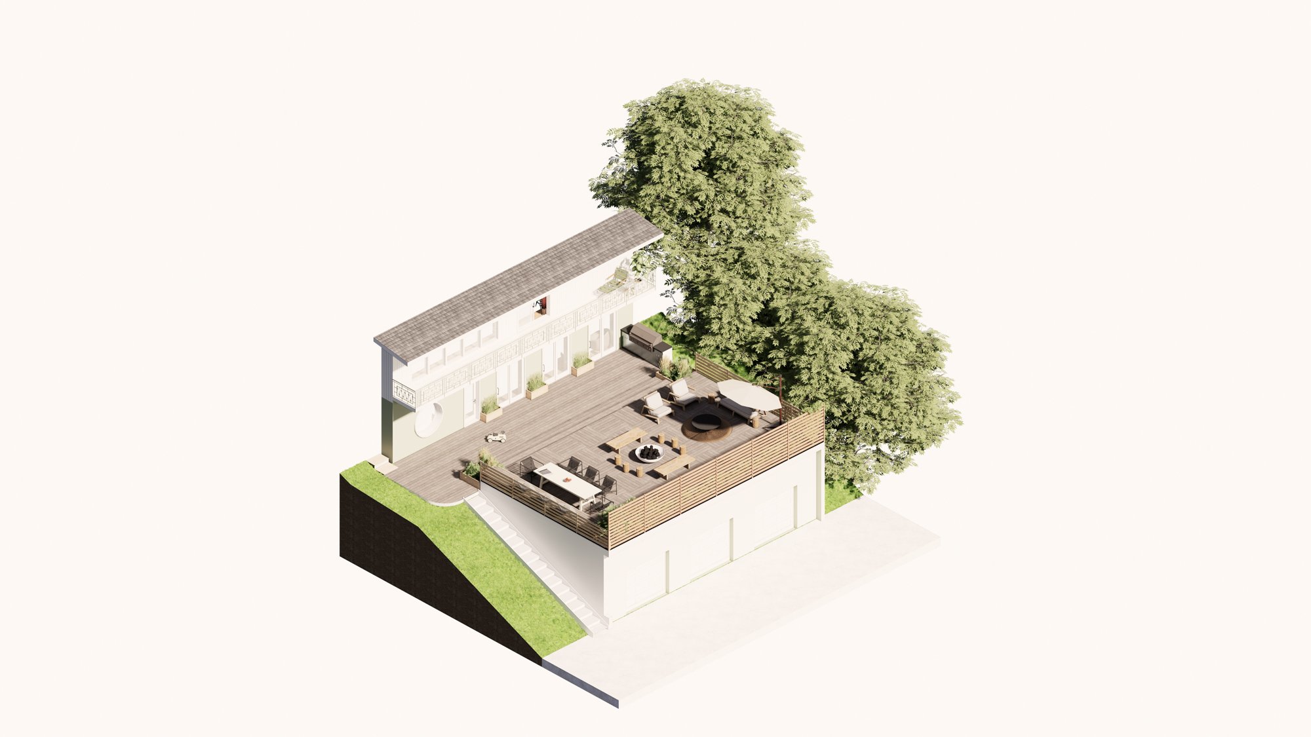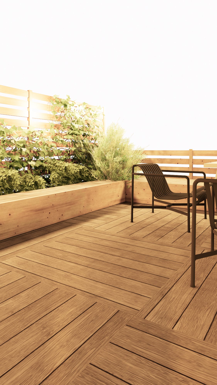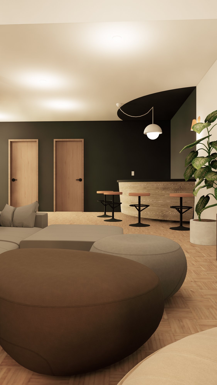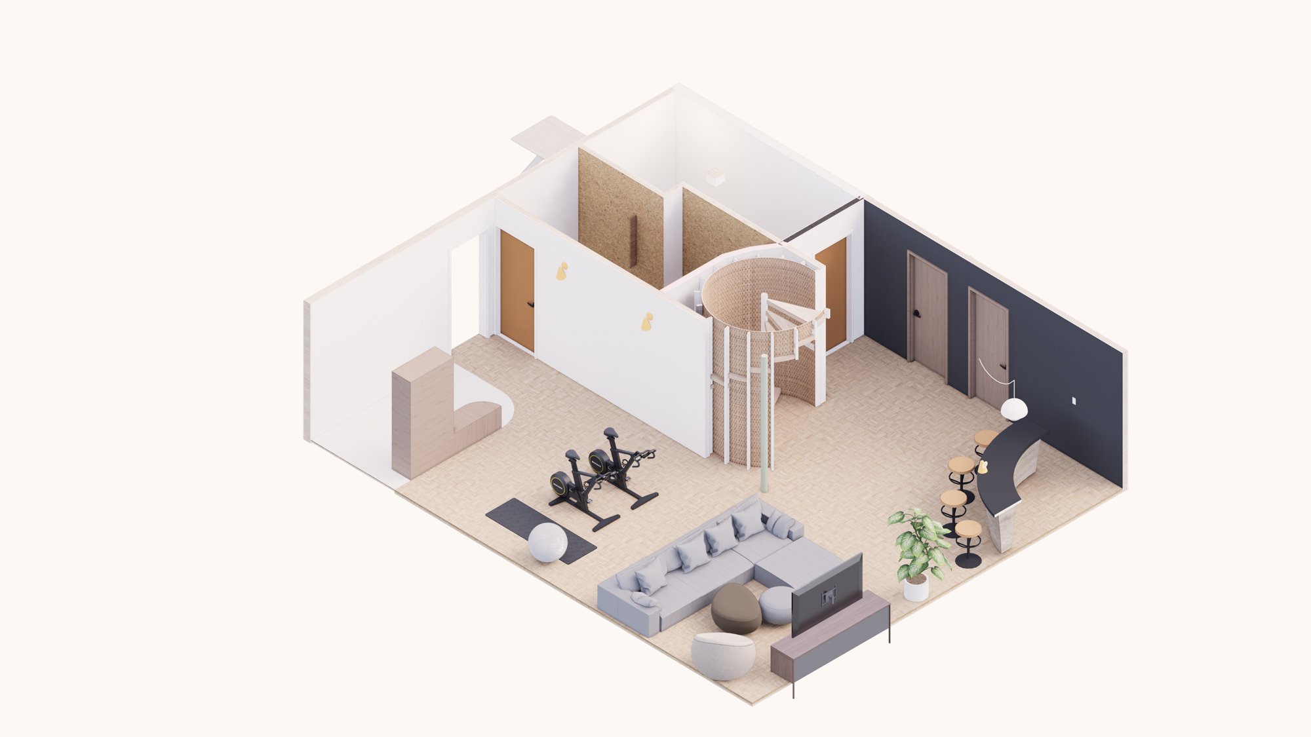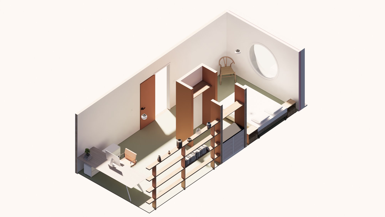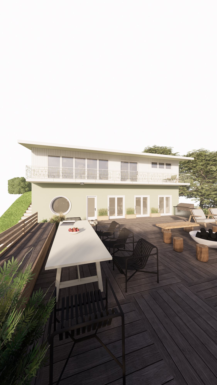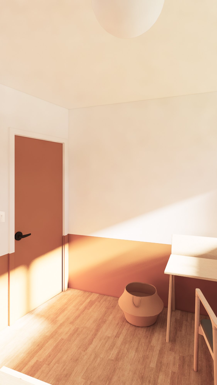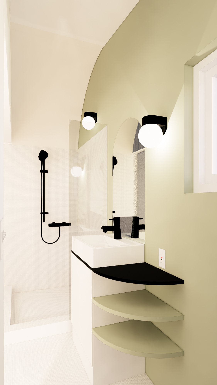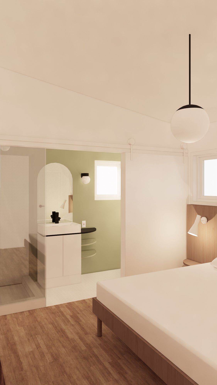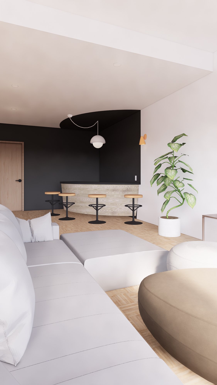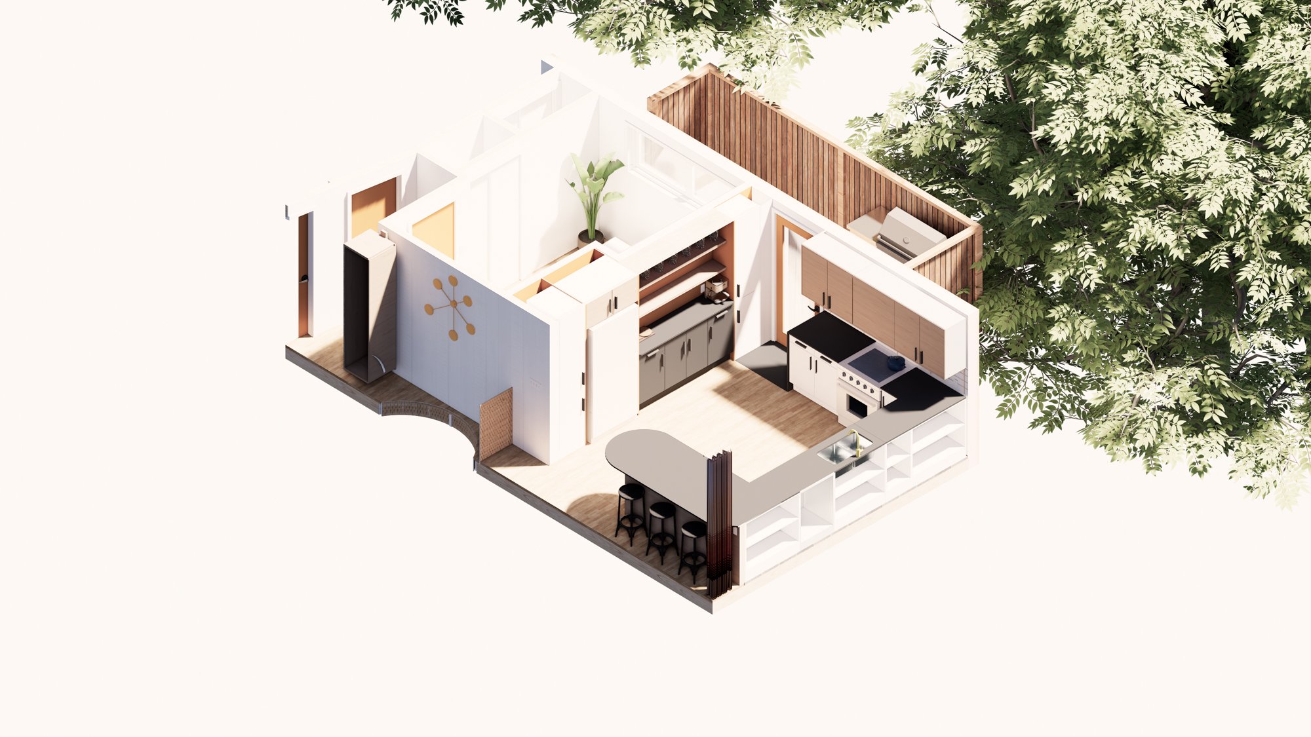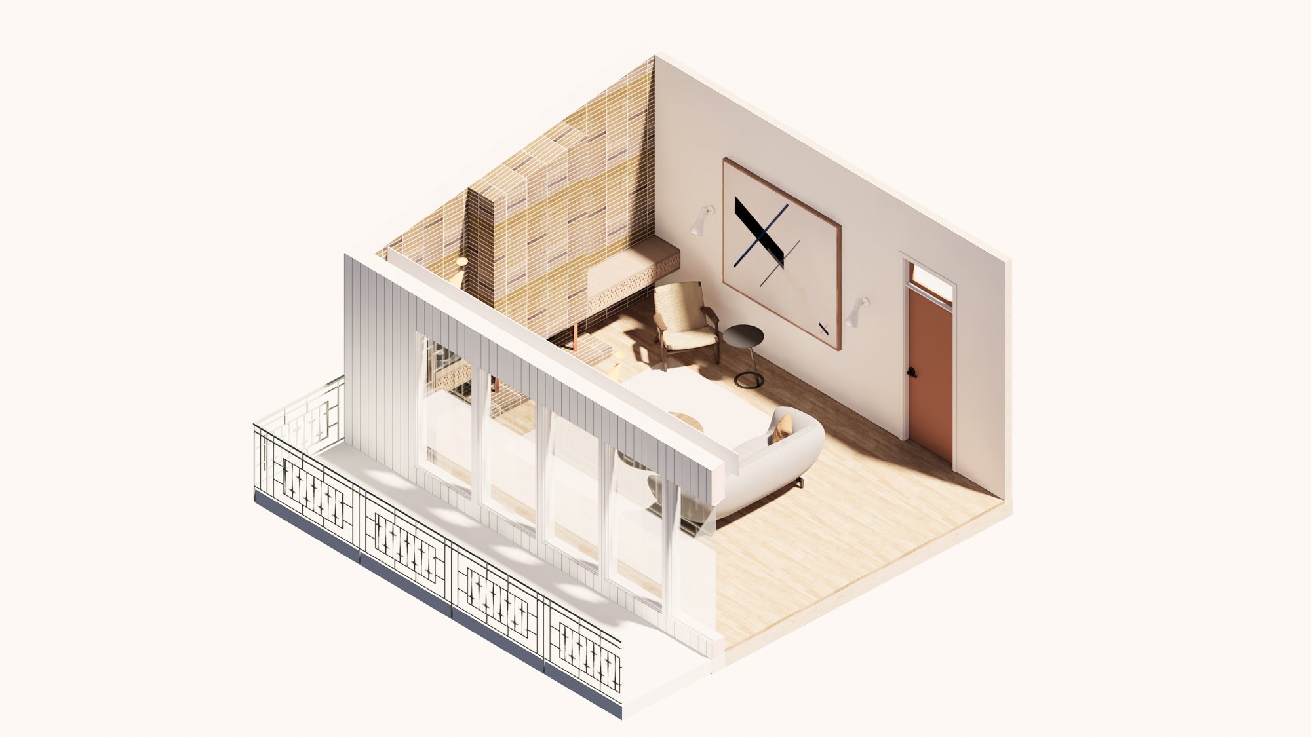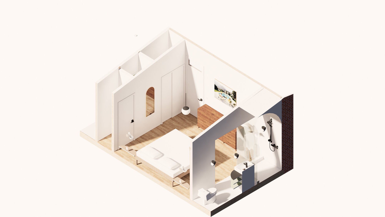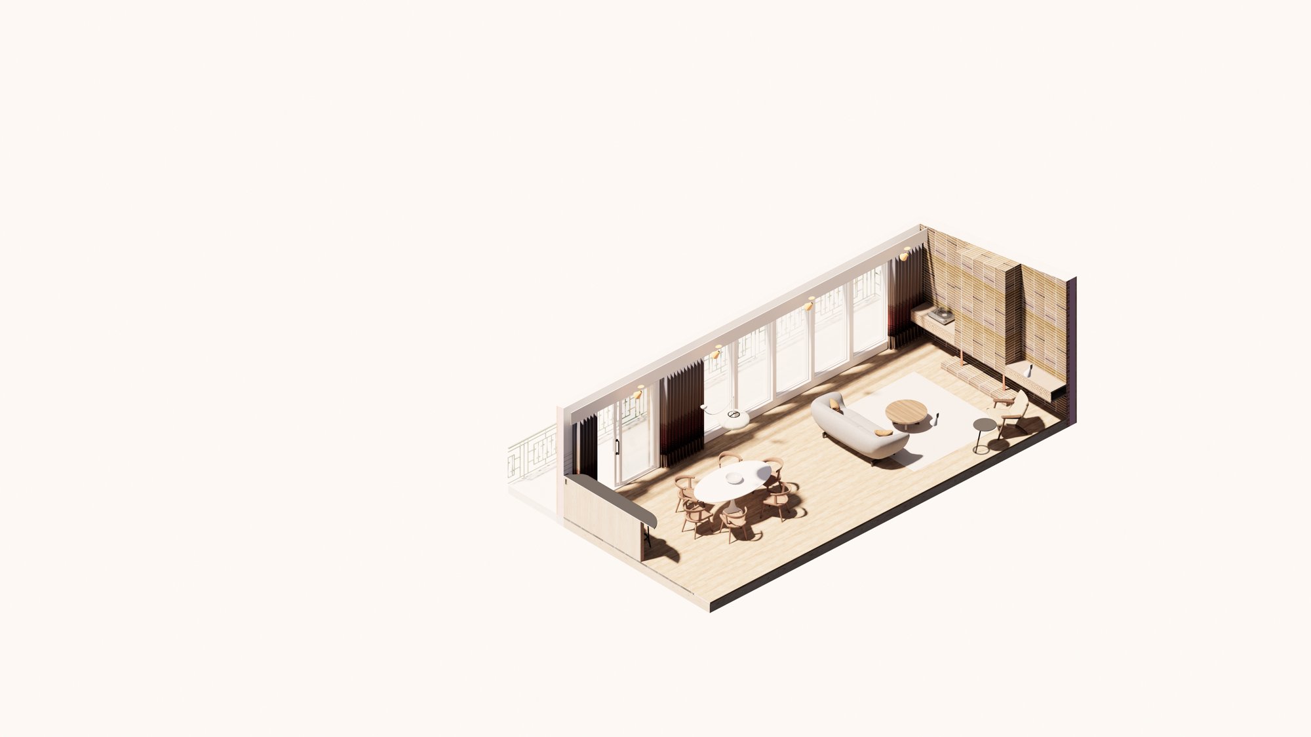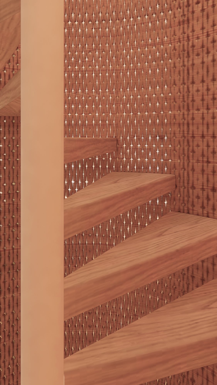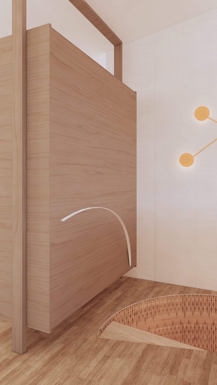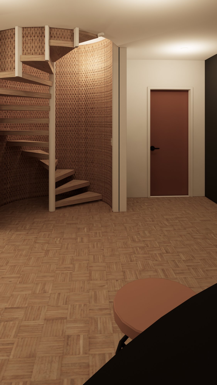Astro House - Sold
Designer
Address
77 Cumberland Drive NW, Calgary, AB
Size
2,580 sqft
Date of Build
1959 (Original)
April 2022 (Renovation)
Total Bedrooms
4
Total Bathrooms
3
Request a Viewing
“With its double-level panoramic overlook, blended indoor/outdoor living, and genuine midcentury design touches, stepping into the Astro House feels like being transported into a Julius Shulman photograph from 1950s-era Los Angeles”
- Saaraa Premji Mitha
Designer, Studio North
Astro House is a fully restored home in Calgary’s Cambrian Heights neighbourhood that combines the best of midcentury design with present modern craftsmanship resulting in a character-rich property unlike any other in the city. Studio North, experts in high quality restorations of historic properties, has set out to modernize this 1959 property while enhancing its original design character. New appliances, finishes, utilities, and millwork span two developed levels (one upper floor and one walkout basement) of living space with expansive views over the neighbourhood and a prime location near parks and amenities.
The design-focused reimagination of the property has paid special attention to the original finishes and details, restoring these elements wherever possible, and playing off their character to add new pieces such as the custom built spiral staircase screen. In addition to the spacious and texture-rich interior, the Astro House also offers the potential for a one-of-a-kind backyard patio space over top of its west-facing detached triple garage to take advantage of the views and sunlight throughout the year.
Designer Spotlight
Studio North
Studio North designs and builds for people who share our enthusiasm for unique and inspiring spaces and who recognize the value of design and craft when they experience it. Specializing in custom homes, heritage renovations, multi-family developments, laneway housing, and public art, we are passionate about creating projects that are contextually-sensitive and well-executed from start to finish.
Studio North are the designers and builders of each project, creating an inseparability of these realms that has resulted in in an inspired and informed approach to materials, budgets, and timelines, as shown in our diverse body of work across Canada over the last decade. By being at once the curators, creators, and custodians of our work, our projects exceed expectations from their design inception all the way to their long-term inhabitation.
“The Astro House project played to all of our strengths and interests as a midcentury inner city home restoration with lots of character. My favourite detail we’ve added is the custom stair screen millwork, which uses a kerfing pattern derived from the existing railings and cut on our in-house CNC to make a full height plywood railing wood bend with the spiral stair.”
- Saaraa Premji Mitha, Designer
Beyond the cosmetic and utility upgrades, a significant amount of design has gone into the Astro House’s spatial layouts and sequencing to optimize the 20th century home for 21st century living. Additions such as the primary bedroom ensuite bathroom (bottom left) and the large walk out basement bedroom (top right) make the home perfect for various stages and scenarios of family life. Furthermore, the expanded kitchen (top middle left) better sets up the home’s upper floor for cooking, casual dining, and entertaining.
Community Spotlight
Cambrian Heights was established in 1957 and sits on the border of 14th Street in northwest Calgary. As an inner city neighbourhood, one of the most distinguishing features of Cambrian Heights is its abundant amount of park and green space with Confederation Park bordering the south edge, Nose Hill bordering the north edge, and Queens Park Cemetery bordering the east edge. Its proximity to University of Calgary, SAIT, and multiple schools also makes this neighbourhood convenient for students and parents without being a long commute to downtown or elsewhere via Crowchild Trail and 16th Ave.
Amenity Highlights
Confederation Park + Golf Course, Mt Pleasant Community Sportsplex, St Margaret Elementary/Jr High School, St Francis High School, Cambrian Heights School, the Bullet Coffee House, Cambrian Pharmacy, Manna Korean Cuisine.
