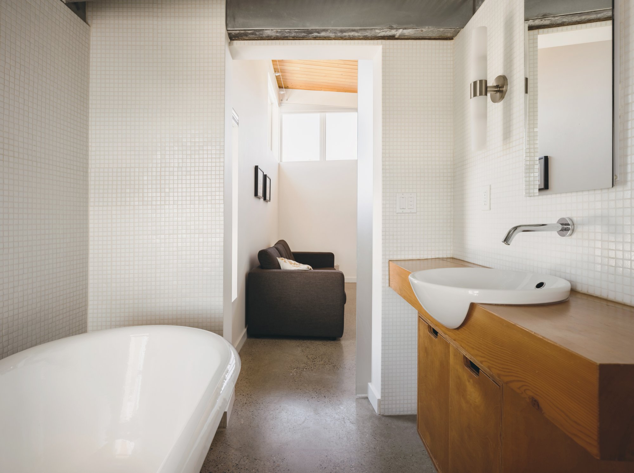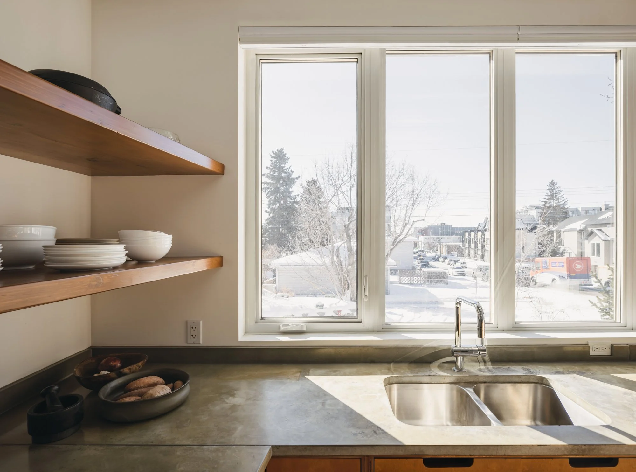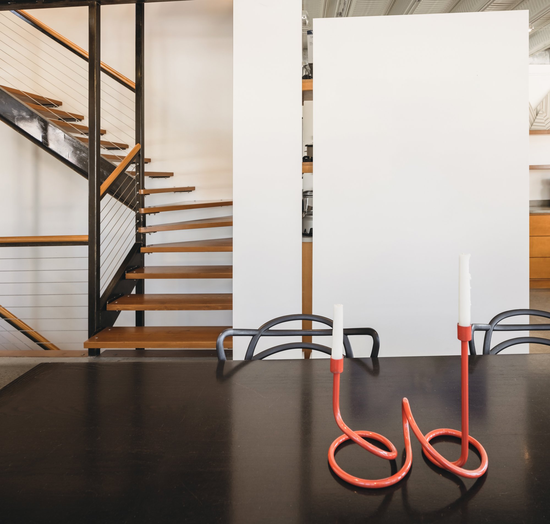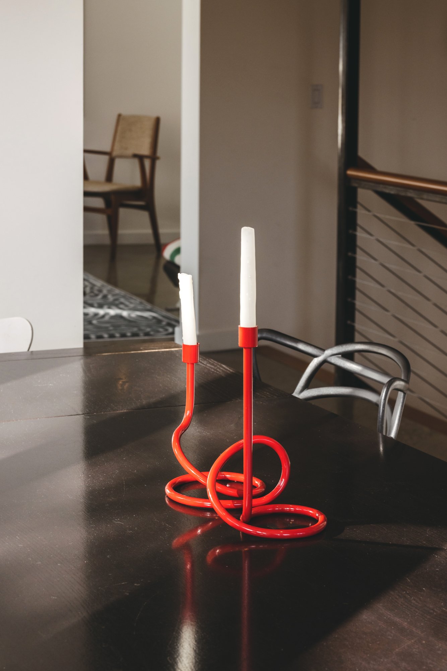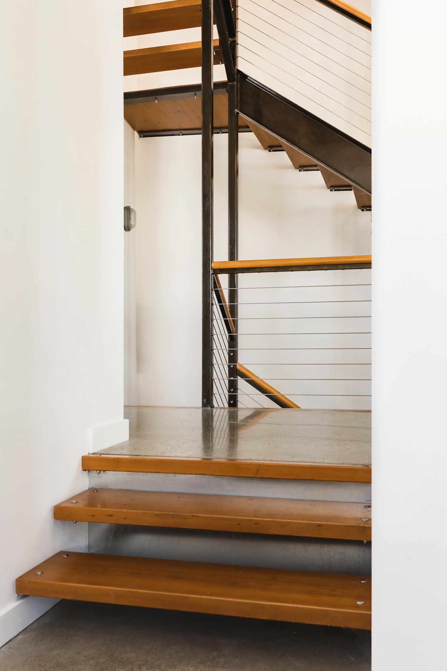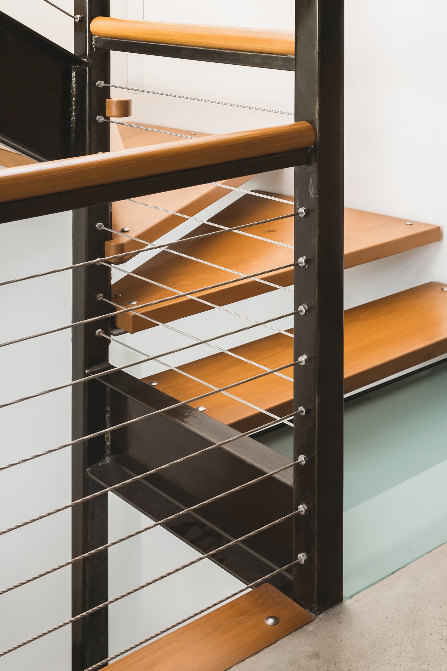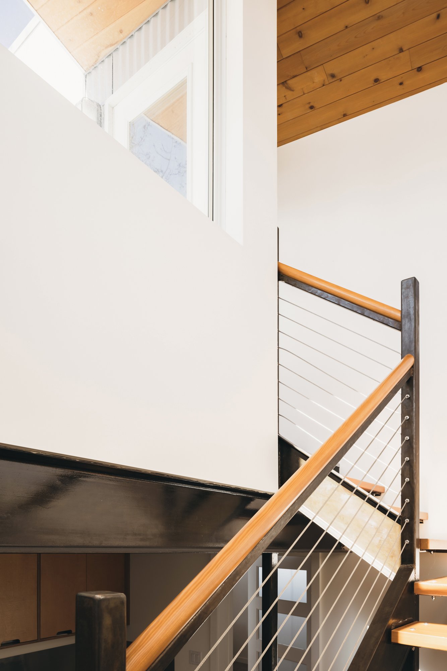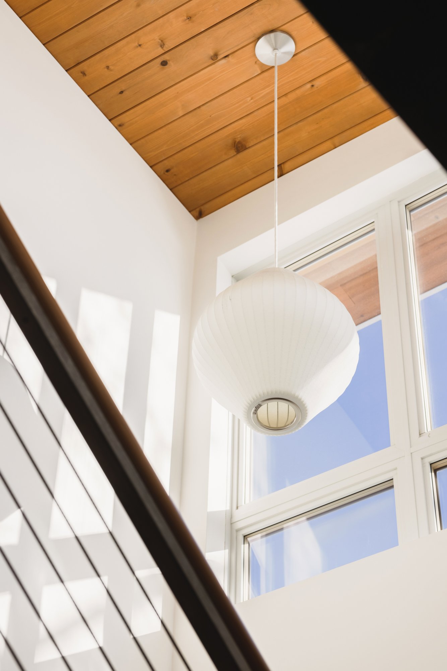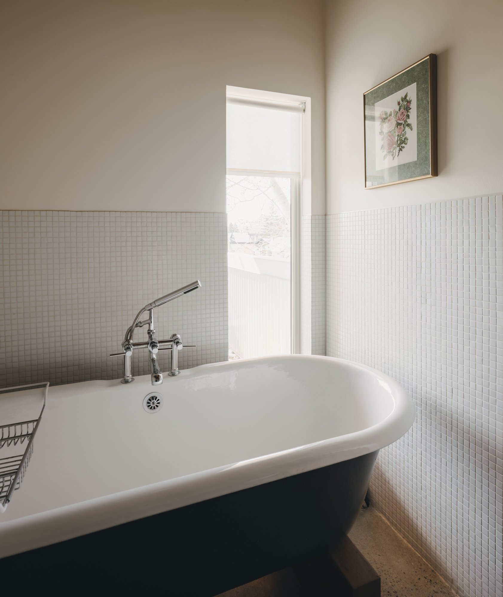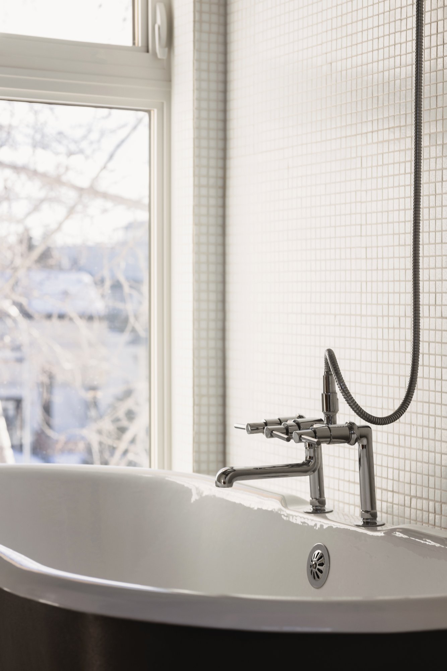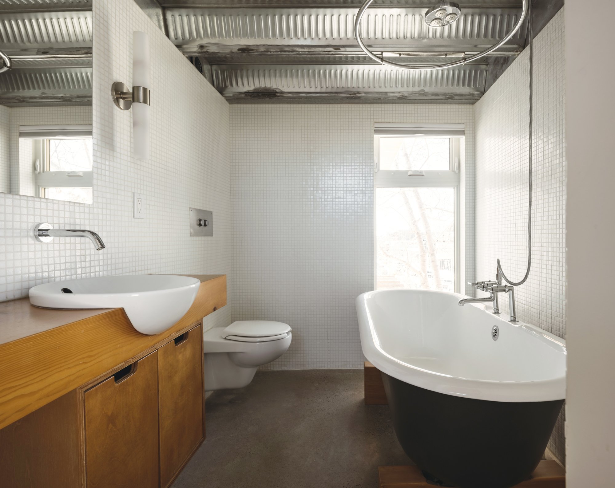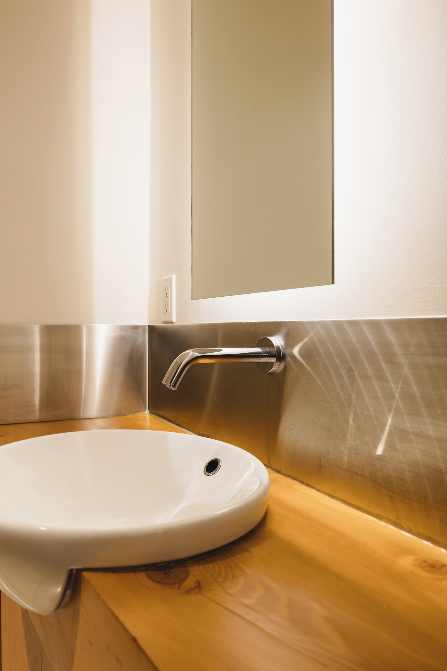
Loop House
Address
Designer
David J Ferguson Architecture
Size
Main Floor 884 sqft
Second Floor 878 sqft
Basement 558 sqft
Total 1,862 sqft
Lot Size 3,239 sqft
Year of Construction
2013
Total Bedrooms
2
Total Bathrooms
2.5
Price
$1,100,000
Request a Viewing
“The Loop House is proof that sustainability and architectural expression aren’t mutually exclusive of each other. The home’s unique geometries, high quality materials, and welcoming spaces pair perfectly with its low-energy ambitions to create a truly innovative and exciting place to live.”
- Mark Erickson
Co-Founder, Arch House
Welcome to the captivating Loop House, a masterwork of sustainable design. This remarkable two-bedroom, two-and-a-half-bathroom home is a testament to the effect that thoughtful design and meticulous craftsmanship can have on our lives. With a deep commitment to an environmental ethic, the house strives to produce more energy than it consumes, an uplifting prospect for any homeowner. From the carefully sourced materials to the energy-efficient systems, every aspect has been thoughtfully considered to ensure the highest levels of sustainability without sacrificing style or comfort. It is a reminder that the most sustainable design is an exceptional space that will stand the test of time.
Equipped with geothermal and solar electric systems, insulated concrete form (ICF) building envelope, triple pane windows, hydronically heated radiant floors, and state-of-the-art Bosch appliances. Loop House was designed to be holistically as efficient as possible. Other features, such as the high efficiency wood-burning fireplace and sun exposed garage add to the sense of comfort. The project aims to showcase best practices in construction and be part of the move towards sustainable building designs.
Perched on a corner lot atop a hill, the home overlooks Marda Loop's bustling main street, 33 Ave. Mature trees offer shelter and shade, secluding the house and adding to the overall ambiance and comfort of the space. As the sun swings around the house throughout the day, the solar orientation and unique triple aspect corner lot allow for maximum windows, natural light and free heating.
Creative interplay between spaces throughout the home, as well as its expansive south and west facing windows, make for an extraordinary quality of light and space within. These features immediately greet you in the bright and interconnected entryway, which looks into the living and dining rooms to either side.
“The house boasts a beautifully composed and carefully considered material palette that strikes a balance between warmth and austerity. It is constructed using reclaimed Douglas fir, cedar, and structural steel, resulting in raw and elemental materials that contribute to a timeless design.”
- Damon Hayes Couture
Co-Founder, Arch House
The prominent corner site and sun orientation means that even the home’s private second level spaces have abundant light and views without compromising privacy. The connected primary bedroom and ensuite bathroom look out onto a southwest-facing outdoor recessed deck space.
The unique steel and wood staircase serves as the centerpiece of the house. The open treads and thin cable railings allow natural light to filter down from the panoramic windows on the top level to the basement three floors below. At the top of the stairs, the home's accessible rooftop offers a stunning view of the nearby mountains, providing a picturesque backdrop for relaxation in any season.

Community Spotlight
Marda Loop is a Calgary inner-city neighbourhood that boasts an abundance of services, green space, recreation areas, and shopping. Located just two blocks north of the main stretch of 33rd Ave, the Loop House is a short walk from a dense collection of amenities and activities during the day and night time, while still being far enough away to ensure privacy and quiet. As well as all its nearby amenities, the house is also a block away from the Crowchild Trail BRT Bus Stop, making it a five minute bus ride to the heart of downtown Calgary.
Amenity Highlights
Safeway Garrison Woods, Blush Lane Organic Market, Boogie’s Burgers, Merchants Restaurant, Phil & Sebastian Coffee Roasters, Annabelle’s Kitchen, Belmont Diner, Village Ice Cream, Globefish Marda Loop, Highlander Wines and Spirits, Burwood Distillery, Richmond Green Sports Centre and Park, South Calgary Park, Richmond School, Dr. Oakley School
The home’s second bedroom upstairs is separated from the main bedroom via a functional laundry and storage bank. With its own ensuite bathroom, closet, and generous room space, this second room ensures the house is ready for a wide variety of family living scenarios over time.
