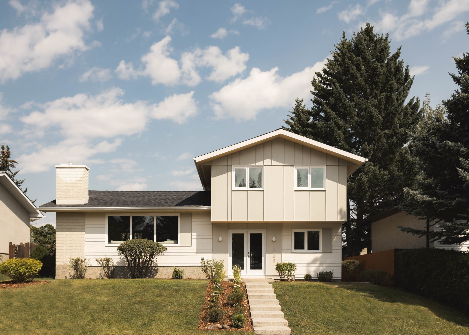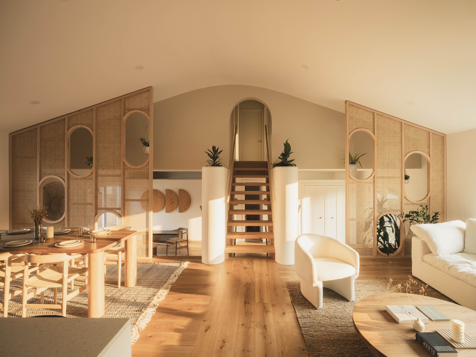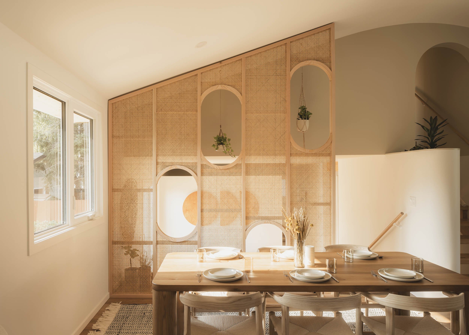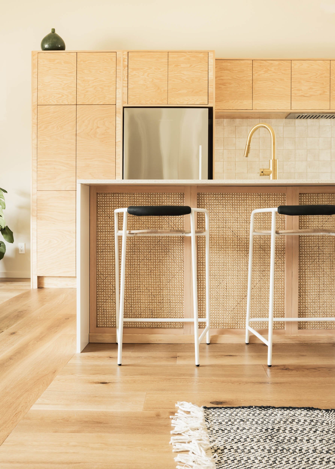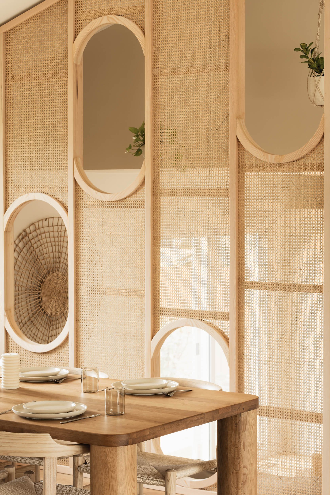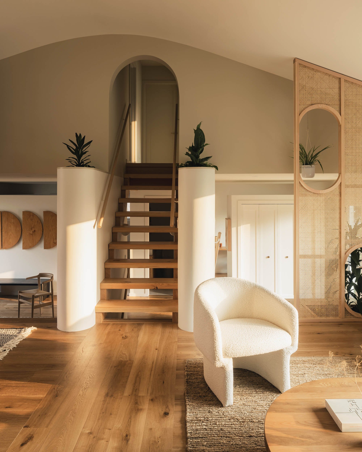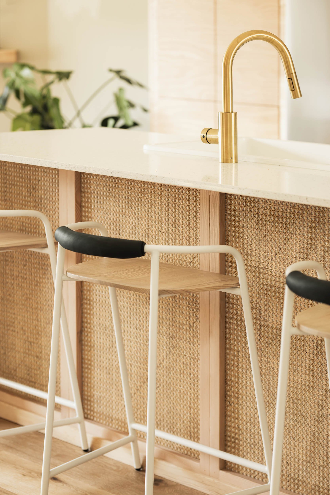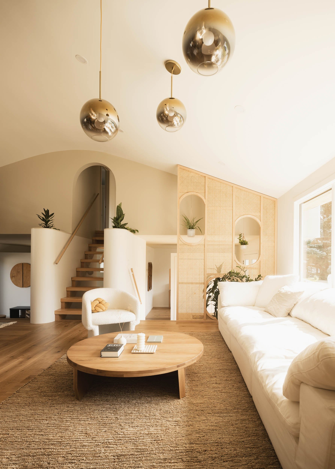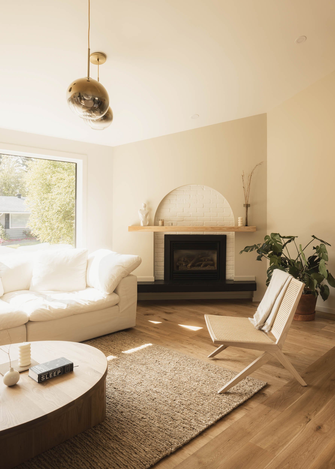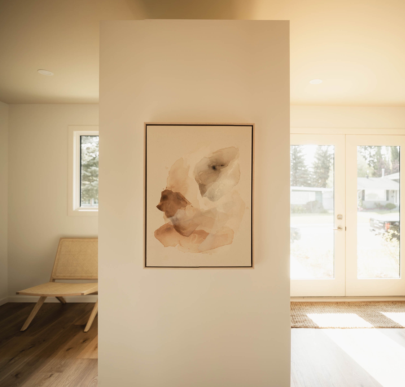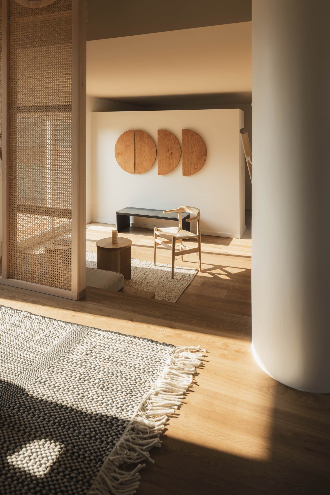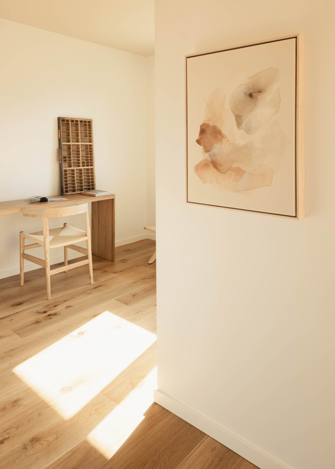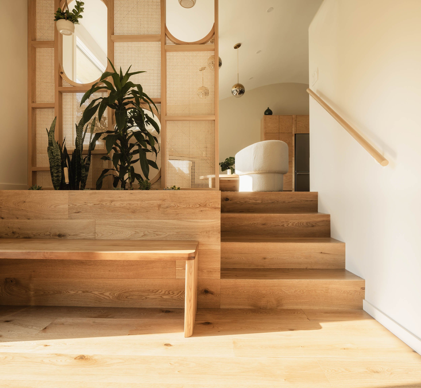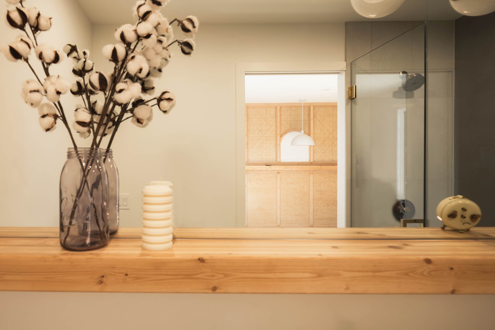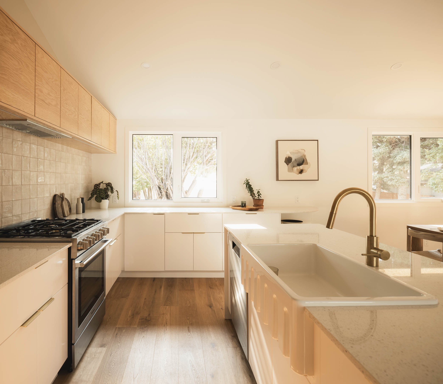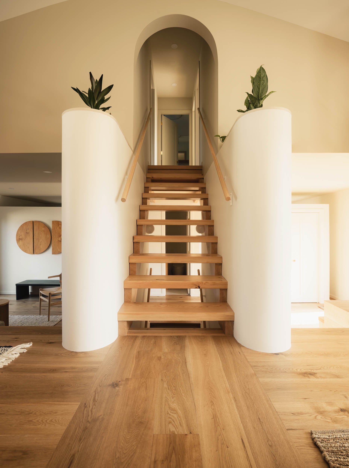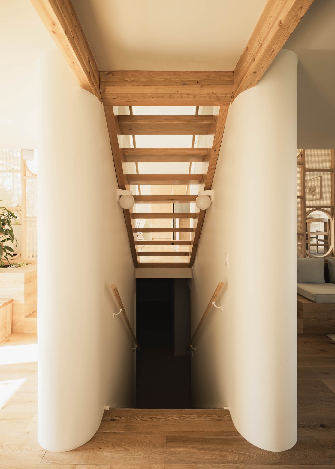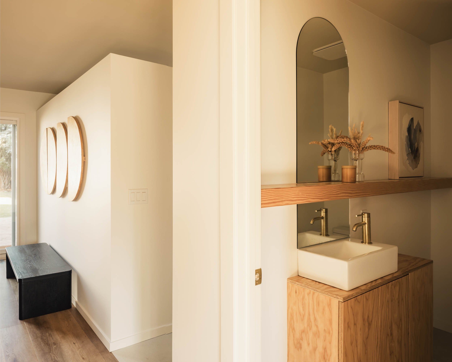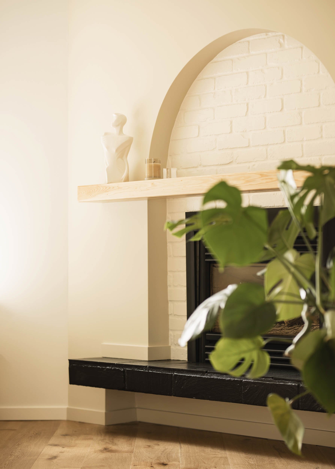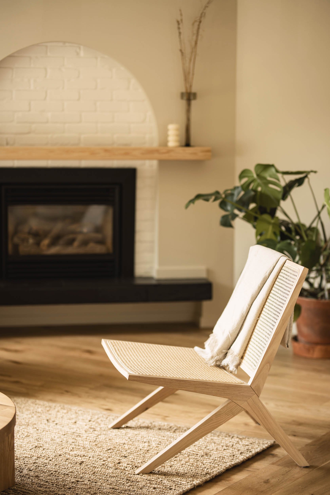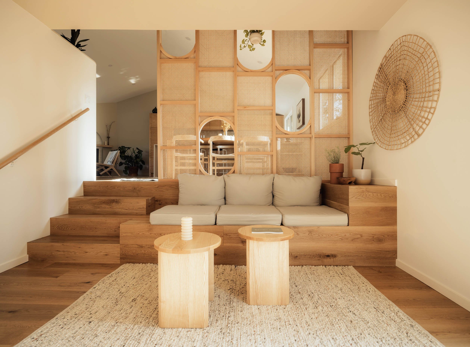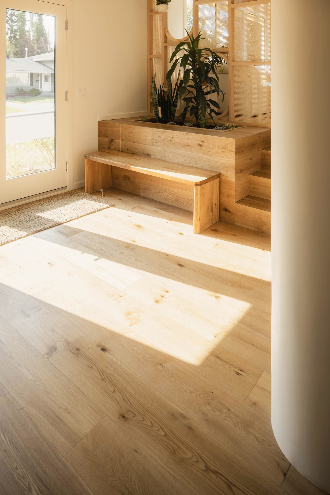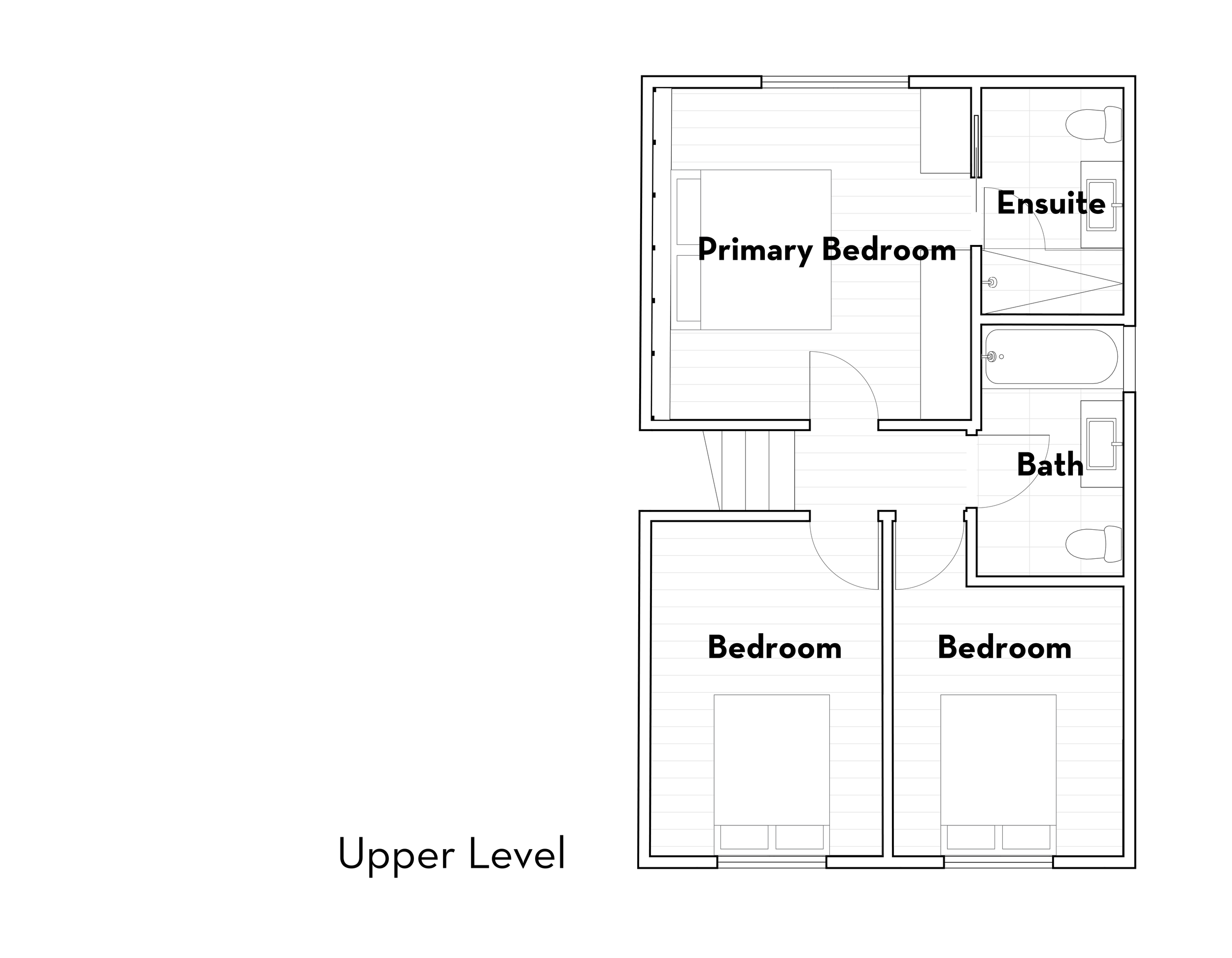Boho House - Coming Soon
Designer
Studio North
Address
5036 Vanstone Crescent NW, Calgary
Size
Basement 634 sqft
Main Floor 1169 sqft
Upper Floor 610 sqft
Total 1779 sqft
Lot Size (55’ x 120’) 6598 sqft
Year of Construction/Renovation
1966/2023
Total Bedrooms
3
Total Bathrooms
2.5
Request a Viewing
“The home’s era and immaculate condition lent to a design that celebrates unique materials and geometries of its time, while putting a modern twist on them. Rounded edges, woven millwork features, and built in planter spots all create a welcoming, unique, and highly functional space that is one of a kind for any time period.”
- Hayden Pattullo
Designer, Studio North
Situated in the established neighborhood of Varsity, this mid-century home underwent a thoughtful transformation led by Studio North, resulting in the creation of the Boho House—a warm, practical, and inspiring family home. The renovation brought a sense of warmth and natural beauty to the space, incorporating materials like rattan, Douglas fir, and white oak. Paired with abundant greenery and natural light, the space now serves as an organic oasis and a peaceful retreat in the heart of the city.
From the moment you step onto the front pathway, the Boho House showcases its design-focused approach, drawing inspiration from both classic and contemporary home design. Traditional elements, such as the split-level layout, have been reimagined with modern twists to create an open, welcoming, and versatile living environment that meets the needs of today's lifestyle. Retro materials and geometric patterns have been thoughtfully integrated, adding character and texture to every corner of the home. The result is a space that effortlessly caters to entertaining, relaxation, and everything in between.
Material Palette
The Boho House material selections strike a delicate balance between playful retro inspiration, modern refined minimalism, and timeless longevity. Key moments throughout the house such as the volume of the upper split level are differentiated with a slight warm colour contrast that plays off the light wood tones of the flooring and screens. The subdued warm tones throughout are punctuated by the addition of brass fixtures for doors and pulls, as well as a number of subtle tile accents. Lastly, the natural woven pattern of the rattan adds a layer of texture to surfaces and screens to create dynamic shadowplay.
A double-height woven rattan screen greets you to celebrate the passage through all major thresholds in the house. Casting dynamic shadows throughout the day, the screen creates grand welcoming spaces at the front and back doors, as well as unique opportunities for planting and decor.
Designer Spotlight
Studio North
Studio North designs and builds for people who appreciate unique and inspiring spaces. Working on projects of a range of scales, they are passionate about creating meaningful projects that are contextually-sensitive and well-executed from the initial ideas to the final finishes.
Their diverse body of work across Canada shows an inspired and informed approach to clever use of materials to create exceptional spaces. By being the curators, creators, and custodians of their work, Studio North is able to exceed expectations from design inception all the way to long-term inhabitation.
“The split level home is a classic typology seen throughout the Varsity neighbourhood and Calgary as a whole. By vaulting the main space ceiling and differentiating the front cladding materials, we can really express the unique sectional qualities of this housing style on both an aesthetic and a functional level. On a functional level, the new double height grand space allows clear sightlines throughout the main floor and maximizes light permeability through the home. Aesthetically, the double height space allows you to clearly perceive the different volumes within the home, indicating through colour and scale which are more public gathering spaces and which are more private spaces, as well as celebrating the thresholds between them”
- Damon Hayes Couture, Creative Director
“The most transformative aspect of the renovation was the creation of a spacious and open public area with an expansive vaulted ceiling. This stunning feature makes for an intimate and elegant setting that is perfect for entertaining. The open floor plan of the home seamlessly connects the various living spaces, fostering a sense of flow between rooms. ”
- Mark Erickson
Co-Founder, Arch House
The home’s warm and expressive material sensibility carries through to its private spaces as well, with the primary bedroom also adorning a feature rattan millwork wall.
Community Spotlight
The Varsity neighbourhood is right in the heart of Calgary’s northwest, with the Boho house located to have ideal balance of access to amenities and peacefulness. Three major parks and recreation areas, namely Nose Hill Park, Silver Springs Golf and Country Club, and Dale Hodges Park all a five minute drive away. Just south of Varsity is Market Mall and the University of Calgary, while Crowchild Trail and the C Train Red Line provide quick and convenient access to downtown and beyond.
Amenity Highlights
Silver Springs Golf + Country Club, Market Mall, Dalhousie C-Train Station, Winston Churchill High School, Simon Fraser School, The Keg Steakhouse + Bar, Jamesons Pub, Safeway Dalhousie Station, Co-Op Brentwood, University of Calgary, Varsity Ravine Park
We are immensely grateful and extend our heartfelt thanks to our artisan collaborators who have
played a crucial role in making the Boho House an extraordinary and inspiring space. Their dedication
to their respective craft and unique creative contributions have elevated the project to new heights.
Boho house is featured in Avenue Magazine, and Globe and Mail.
Furniture by Sundays
Linen bedding by Wilet
Ceramics by Husted Ceramics
Artwork by Tannis Marshall Art
Candles by Field Kit
