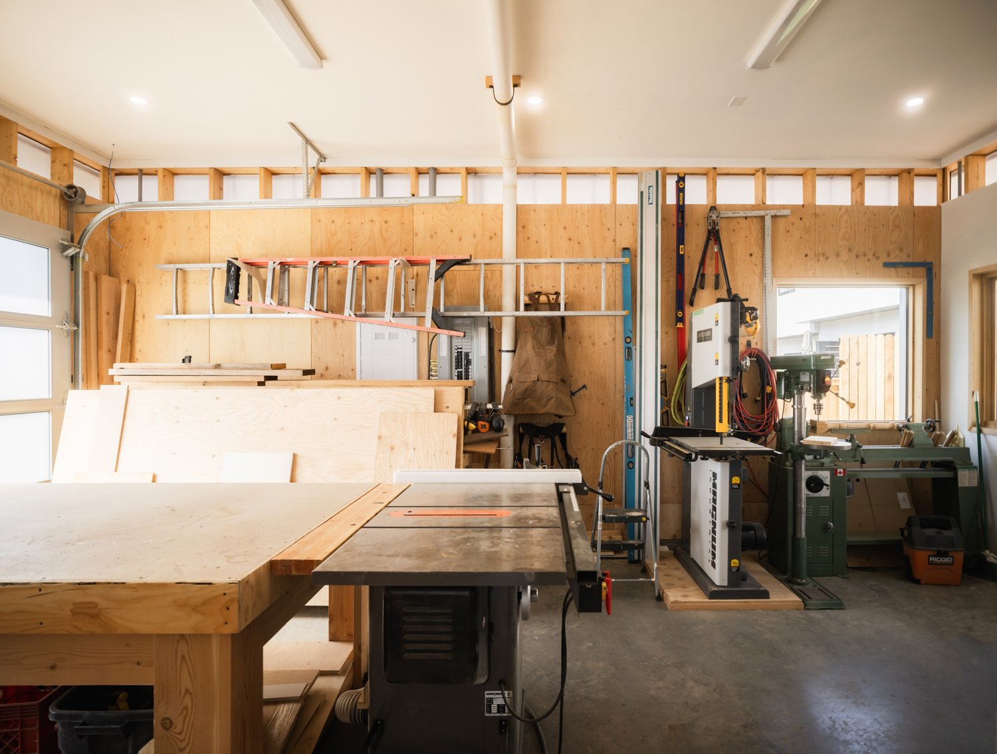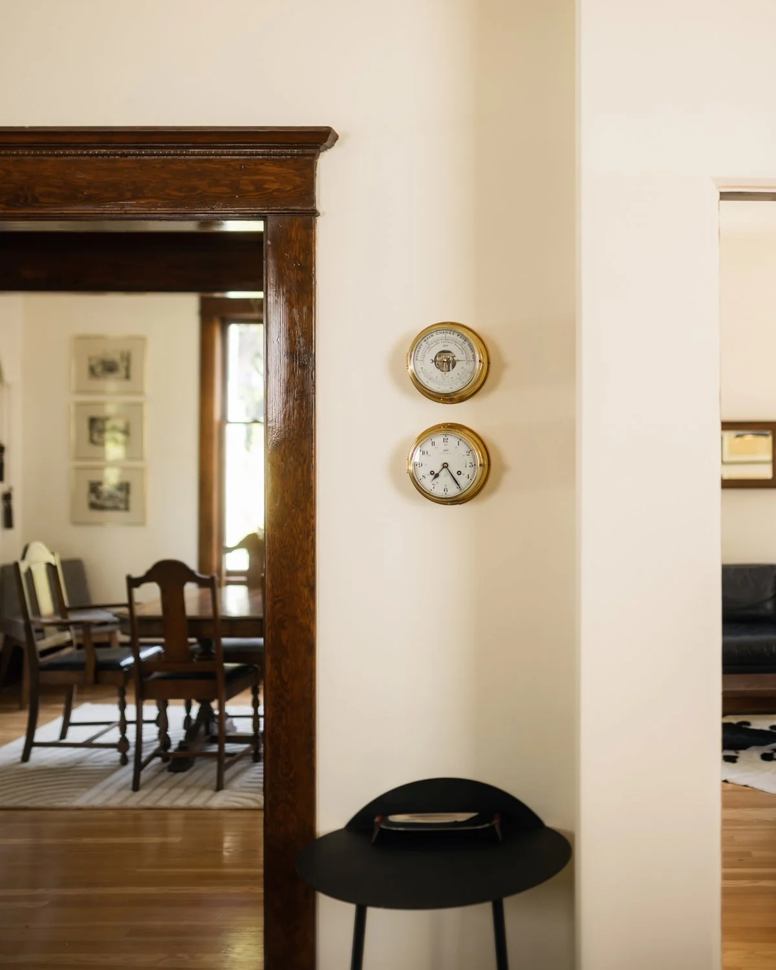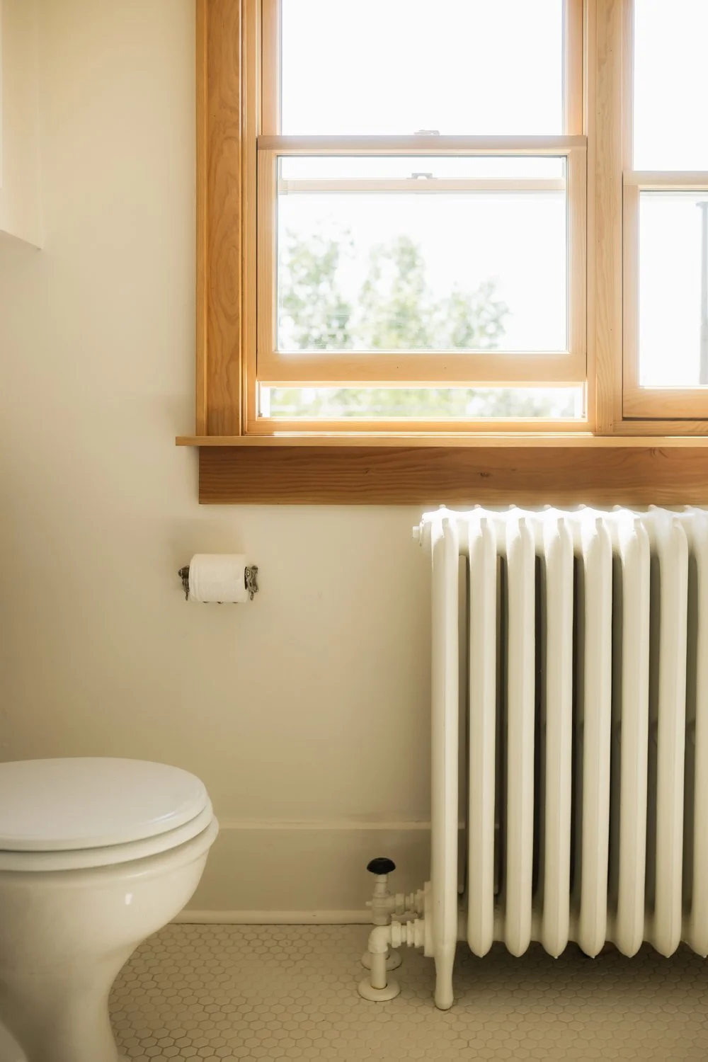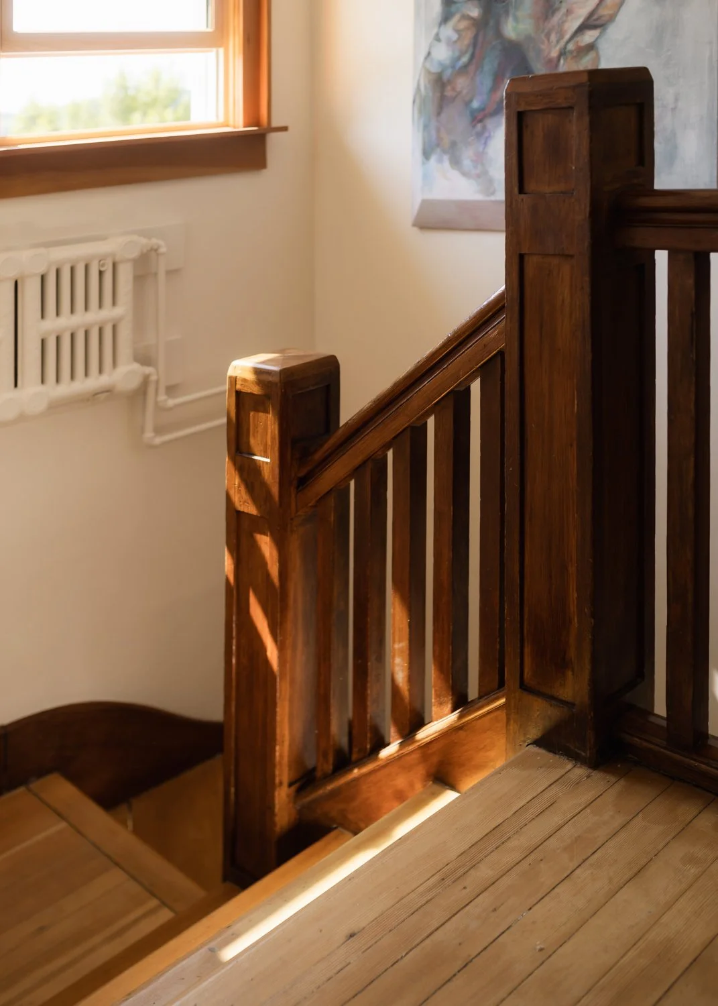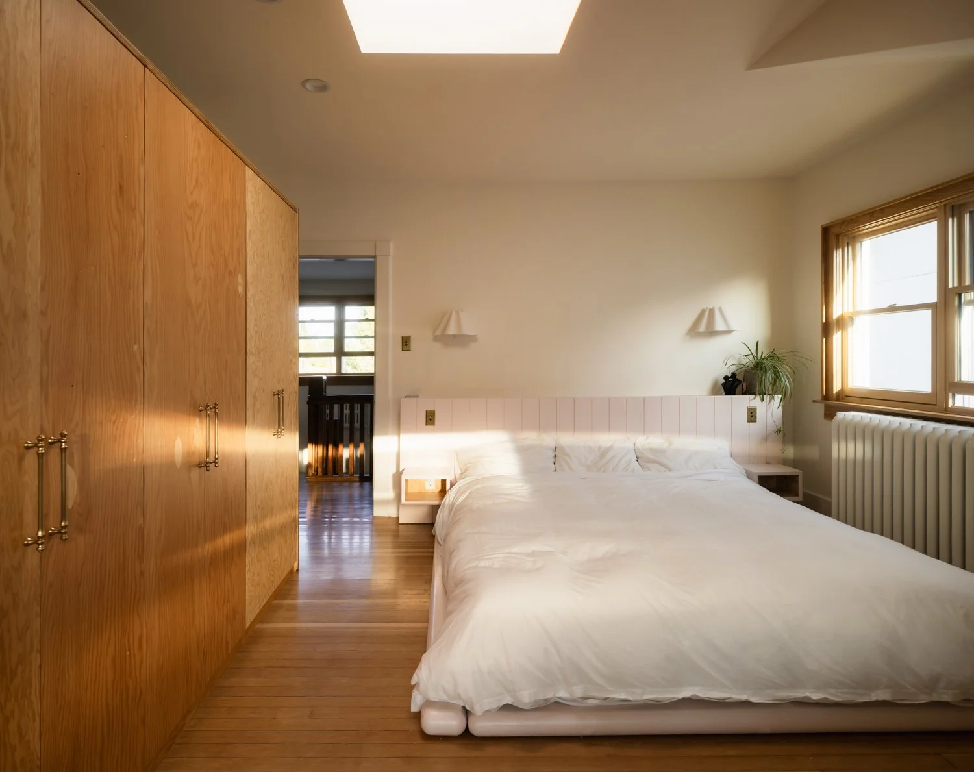Founder’s House - New Listing
Designer
Studio North
Address
Year of Construction & Restoration
1913/2025
Total Bedrooms
3
Total Bathrooms
4.5
Receive Updates
Meet the Founder’s House — The home that started Parkdale.
Lovingly cared for over the past 112 years, this historic home’s most recent chapter belongs to Matthew Kennedy, Principal of Studio North, and his family.
Over the last 7 years, they have thoughtfully restored and modernized the home, completing full exterior and interior restorations with care and attention to every detail. The result is a rare blend of heritage character and meaningful renewal. Now, the home is ready for its next chapter.
Heritage Grants
As a municipally and provincially designated heritage home, the Kennedy House benefits from several long-term support programs designed to preserve Calgary’s architectural legacy. This support helps ensure the home’s continued care while recognizing its cultural and historic value to the city, and is eligible to receive:
Municipal Matching Grant, up to $125,000 every 15 years for repairs and maintenance of the home.
Provincial Matching Grant, up to $50,000 annually for repairs and maintenance
Annual 15% reduction on property taxes, part of a new city of Calgary Heritage Home incentive
To find out more: Municipal Heritage Grant Programs, Provincial Historic Resource Conservation Grants
Community Spotlight
Parkdale is a well-established inner-city neighbourhood in Calgary known for its strong sense of community, riverfront access, and proximity to key institutions. This home backs directly onto the Parkdale Community Skating Rink and Community Garden, providing immediate access to year-round recreation. The rink is Zamboni-maintained every night, with a heated locker room, and transforms into pickleball courts in the summer. The community garden offers a place to grow fresh produce and connect with neighbours. Just steps away, the Bow River pathway network offers miles of scenic trails for walking, running, and cycling. The area is ideal for families, with access to public and charter schools, and it is within walking distance of Foothills Hospital and close to Alberta Children’s Hospital, the University of Calgary, and the growing University District. The neighbourhood is also near local shops, cafes, and markets, and is set to become even more vibrant with the planned redevelopment of Parkdale Crescent and a new grocery store on the way. Commuting is easy, with quick access to downtown Calgary, major roadways, and public transit. For weekend getaways, Banff is just over an hour away. Parkdale offers a rare blend of urban convenience, community spirit, and natural beauty.
Amenity Highlights
Foothills Academy Society, Parkdale Outdoor Rink, Caspain Supermarket, Sprout Clagary Plant Store, Lazy Loaf and Kettle, Oriental Palace, Westmount Charter Elementary School, Nove Nine, Parkdale Auto Service, Helicopter Playground, Foothills Medical Centre, Maria Montessori Education Centre, Point McKay Tennis Courts, Off Leash Dog Park, St. Lawrence Bagels
House Features &
Restoration Details
Electrical: Replaced all knob and tube wiring.
Roofing: Installed a new rubber EPDM roof with cedar shingles.
Insulation & Exterior:
Out-slated with 2 inches of Rockwool insulation.
Installed per-primed cedar shingles on a rain screen.
Replaced all upstairs windows with heritage replica single-hung windows.
Restored main floor heritage windows
Outdoor Enhancements:
Front veranda built in dinning with overhead heater
Front veranda three person rope swing
New front and rear fences
500 sqft deck with natural gas lines for fire table and outdoor kitchen
Front picket fence, transforms front yard into a well used yard.
Mechanical & Comfort:
Operable Skylight in master bedroom for Passive cooling in the summer.
New boiler and hotwater tank and HRV system for air circulation.
Annual chimney sweeping for wood burning fireplace.
House Features & Recent Upgrades
Garage & Additional Space:
New two car garage with Douglas fir siding and glass garage doors with clerestory
In-floor radiant heating in the garage.
Added a nanny suite/home gym with a full three-piece bathroom
Upgraded 400 amp power service to house, Garage fully wired for shop
New 5.5” fiber-reinforced concrete driveway and pathways
Interior Upgrades:
New en-suite bathroom upstairs with in-floor radiant heating.
New Kitchen and flooring on main level and refinished hardwood on second level
Built in sound system throughout house
Rebuilt garden room with massive triple pane full glass French doors to garden
All high end appliances
Ready-to-Build Development Permit Proposals
vThis heritage home comes with two thoughtfully designed Development Permit proposals, both ready to build. Whether you're looking to restore and expand the original character or start fresh with a bold new vision, these proposals give you a head start. Designed by Studio North, each option offers a unique way to unlock the property's full potential.
Main Level Addition 1 - Office & Lounge
Tucked just steps from the main house, this detached office and lounge creates a peaceful retreat for work, rest, or creative downtime. Designed with intention, the space balances openness and enclosure. Natural light filters in from all sides, and the courtyard-facing windows keep you connected to the garden beyond.
Inside, a built-in desk provides a dedicated workspace framed by dual-aspect views. The sunken lounge offers a quiet spot to read, reflect, or recharge. With warm wood finishes, soft daylight, and a minimal, calming palette, the space feels both elevated and deeply livable.
Detached, light-filled studio ideal for remote work or creative projects
Built-in lounge seating designed for relaxation or conversation
Thoughtful material palette that feels warm, natural, and modern
Main Level Addition 2 - Solarium
The solarium is a light-filled garden room that connects the old home to the new courtyard structures. Wrapped in glass and framed in natural wood, it creates a soft transition between indoors and out. This is a space to slow down, read by the fire, grow herbs year-round, or share a meal under filtered sunlight.
Plantings along the perimeter bring greenery into daily view, and the glazed roof and open structure make the seasons feel close without stepping outside. It is a space for warmth, reflection, and gathering.
Covered walkway and garden room in one
Built-in fireplace and shelving for comfort and storage
Passive solar warmth and natural light throughout
Direct access to office, kitchen, and courtyard




































